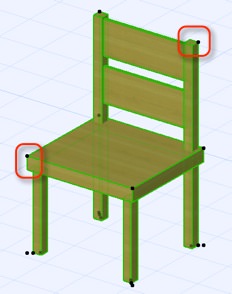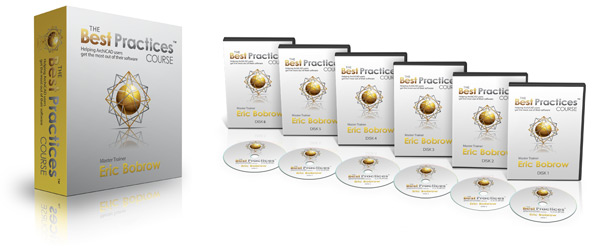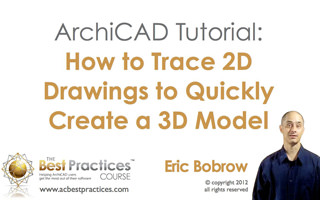Archive
Category Archives for "ArchiCAD Tutorials"Tutorial videos and articles on ArchiCAD.
Tutorial videos and articles on ArchiCAD.
This ArchiCAD Tutorial has a little story behind it.
Last week I received an email from Francois Swanepoel, a colleague who works with ArchiCAD in South Africa. Francois asked me for some help with a GDL question, and pointed me to this discussion on ArchiCAD-Talk.
A series of posts ensued, which inspired me to create a new 30 minute video, which I just posted on my ArchiCAD Tutorials YouTube Channel:
 ArchiCAD Tutorial | How to Create a New 3D Object with Custom Hotspots and 2D Symbol
ArchiCAD Tutorial | How to Create a New 3D Object with Custom Hotspots and 2D Symbol
I explain and demonstrate how to create a custom 3D object from elements in your model, complete with custom hotspots on plan as well as in 3D. I used a special 3D Hotspot object which I scripted (downloadable without charge from the YouTube video page) to set the snappable points in the 3D model.
In the video I also show how to easily redraft the 2D symbol (which is normally scripted in GDL by ArchiCAD) to simplify it. This is often a confusing area for new and intermediate level users, since it is easy to create a custom 3D object but it’s not obvious how to change the 2D symbol if it doesn’t look the way you need.
I also show how to add in an opaque fill to cover up items below the object. I’ve had this question come up many times over the years. Users often want their new object to work in a way similar to standard library parts, which cover up floor tiles or other elements placed behind them in the Display Order.
I take a few minutes in this tutorial to demonstrate that old favorite technique (no longer as widely used or needed, but still useful) of rotating the viewing position to a side elevation to create a custom object with a different axis orientation. As many of you know, this can help simplify the creation of certain forms, since it is sometimes easier to draft something precisely on plan then flip it up to a vertical orientation.
I hope you enjoy my latest ArchiCAD tutorial – please check it out, click the “Like” button, and post a comment!
During the past month, I released 4 more free ArchiCAD tutorials on my YouTube channel:
The response from ArchiCAD users around the world has been phenomenal, with 46,143 views in the past 30 days along with 126 Likes and 25 comments.
This has helped propel my ArchiCAD Tutorials YouTube channel to a milestone of over 450,000 views and 2,000 subscribers, solidly establishing it as the premier destination for ArchiCAD users outside of Graphisoft’s own sites.
There are a lot of us ArchiCAD users out there – I recently checked and my tutorials have been watched by users from 201 countries. I didn’t even know there were that many countries… ;->
Thanks to all of you – it is my pleasure and privilege to be able to share these tutorials with you, and help you get the most out of ArchiCAD!
To celebrate, I am giving away to five lucky YouTube subscribers one of my new specialty training courses.
Each day I will announce another prize – this is going to be fun.
I’m picking winners at random from my list of YouTube subscribers, giving preference to those who have posted a comment on the videos.
(If you subscribe now and post a comment, you’ll be in the draw!)
 To celebrate this YouTube milestone, and the first anniversary of my QuickStart Course on ArchiCAD Basics, I have put together a new series of affordable training resources – three sets of lessons from the Best Practices Course focused on specific topics:
To celebrate this YouTube milestone, and the first anniversary of my QuickStart Course on ArchiCAD Basics, I have put together a new series of affordable training resources – three sets of lessons from the Best Practices Course focused on specific topics:
FastTrack! Course – speed your ArchiCAD design and production with these tips and tricks; retain control and improve quality while working at top velocity (8 hours)
RoofDesign Course – learn the fastest ways to create roof models and drawings using ArchiCAD’s Best Practices; build roof systems quickly and accurately (5+ hours)
SiteModel Course – create topography based on DWG surveys or PDF drawings; master the mesh tool and model terrain and hardscape, do site improvements and calculate cut and fill (3.5 hours)
These specialty courses will retail for $97, but during my introductory promotion you can enroll for only $47!
Each course has a set of video lessons to help you master a specific topic. You can go through them at your own pace, as the videos are available on demand in our member area. Watch them in your web browser or download them for permanent reference.
Get all three courses for only $97:
ArchiCAD Training Three-Pack – get all three – the Fast!Track, RoofDesign and SiteModel Courses – over 16 hours of high quality training for only $97 during my introductory sale!
As part of the anniversary celebration, I am also putting the QuickStart Course on sale for $147, a savings of $50 off the standard price of $197. A two-payment option is available, so you can get started learning ArchiCAD for only $77.
The Best Practices Course is on sale for $597, a savings of $100 off the standard price. The Best Practices Course includes the entire QuickStart Course, so you can go through the basics as well as all the intermediate and advanced topics. (The new Fast!Track, RoofDesign and SiteModel Courses are all included as well, since they are excerpts from the big course.)
When you enroll in the Best Practices Course, in addition to permanent access to the member area for all the training videos, you also get 6 months of membership in my ArchiCAD Coaching Program. Three times each month I hold a live 90 minute webinar in which I answer questions from members, either sent in ahead of time or asked in the chat box.
This ArchiCAD Coaching Program a great place to get your personal questions answered, and learn how to apply Best Practices principles in the context of real-life projects. You can even send me a project so I can show how things can be done or cleaned up in your actual file.
I’ve been working with ArchiCAD users for over 22 years now, and I’m more excited than ever about what architects and building designers can do with this program. As I’ve broadened my focus over the past two years from being an ArchiCAD reseller in California, I’m delighted to get to know and help ArchiCAD users from around the world.
I’m truly delighted to share all of these resources with you, and to give you the best deal possible on high quality ArchiCAD training and coaching. Please check out the course pages to see all the details about each one, and choose the best option that suits your needs and budget.
If you have any questions or comments, please drop me an email or post a comment on any of these website pages. I look forward to hearing from you, and working with more and more of you to help you master ArchiCAD and get the most out of this powerful but often enigmatic software.
Best regards,
Eric Bobrow
P.S. If you purchase any of my training courses, THEN win one of the prizes, don’t worry. I’ll give you another course, or refund what you paid, or give you a credit towards the Best Practices Course equal to twice what you paid.
ArchiCAD users – this is going to be fun!
 I haven’t paid attention to this website for a while, and I intend to change that. When I last posted here in June, I was in the middle of presenting a series of webinars on Internet Marketing for Architects. Now, almost three months later, I’ve launched an entire course on Internet Marketing for Architects, and presented 8 out of 12 weekly training lessons with very positive feedback.
I haven’t paid attention to this website for a while, and I intend to change that. When I last posted here in June, I was in the middle of presenting a series of webinars on Internet Marketing for Architects. Now, almost three months later, I’ve launched an entire course on Internet Marketing for Architects, and presented 8 out of 12 weekly training lessons with very positive feedback.
It’s been a rather all-consuming summer of work on many fronts: in addition to launching the IMA course, we upgraded MasterTemplate for ArchiCAD 16, I’ve been creating more lessons for my Best Practices Course, and producing more videos for my YouTube channel.
Traffic to my YouTube channel has continued to increase, and we recently passed 400,000 views, less than 5 months after hitting 200,000. I guess I must be doing something right… people are recommending the channel to their friends and colleagues, and we now have over 1850 subscribers.
This fall, I’ll be launching several different initiatives that I’m excited about. To start out, I’ll be introducing a series of 3 mini-courses for specific ArchiCAD topics: Site Design and Terrain Modeling, Roof Design and Documentation, and the FastTrack! Course on optimizing your speed and accuracy in general. Look for an announcement next week on these very affordable and extremely targeted training series.
I’m going to celebrate the YouTube milestone by awarding 4 prizes for these new ArchiCAD training courses to subscribers. If you’d like to win one of these all you have to do is visit my YouTube channel and subscribe (just click the button – it’s easy). I’ll pick 4 subscribers and give them a free training course to thank everyone for their support and encouragement as I continue to develop my comprehensive Best Practices Course into the richest and most effective training for ArchiCAD users.
I’ll be back soon with more news about the fall. There is a LOT that I have in the pipeline that I know you’re going to love!
The ArchiCAD page on Facebook now has more than 90,000 fans. In February 2011 I remarked in a blog post how awesome it was that there were 15,000 fans for ArchiCAD – now it’s 6 times as awesome!
We are NOT alone – in fact we’re in good company – there are tens of thousands of ArchiCAD-lovers around the world.
I don’t have 90,000 fans myself, but I’m pretty proud of the fact that my ArchiCAD Tutorials YouTube channel has 191,727 views as of this moment. I’m expecting it to reach 200,000 views within the next few days! I invite you to join my 937 subscribers so you get notified whenever I post another one of my free ArchiCAD tutorials.
In celebration of these milestones, I’m uploading some more free content onto my channel – so YouTube will have the first 6 lessons from my QuickStart Course. This 29 lesson course teaches the basics of using ArchiCAD, but it’s not only for new users. I’ve had veteran users watch some of the lessons and comment “when did they add that feature?” and “I never realized you could do it THAT way… cool!”

PLUS – I’m putting both of my courses on sale for this week.
You can sign up for the complete QuickStart Course (13 hours of easy-to-follow video lessons) for only $127, or two payments of $67.
OR… you can go for the whole enchilada – the entire Best Practices Course, with over 60 hours of high-quality material (including the entire QuickStart Course) for only $597, a savings of $100 – or get in today for only $97 per month on the convenient extended payment plan.

The Best Practices Course has one more EXTRA special feature as a free bonus – a complete ArchiCAD Coaching Program. When you register for Best Practices, you can send in your questions any time to me, and I’ll answer them during one of my live webinar training calls. These 90 minute sessions are held 3 times each month at different times of day to accommodate viewers from all over the world (sometimes we’ve had 5 continents represented on one call – whew!) and are also recorded for later viewing.
For more info, or to sign up during this special sale, please visit:
If you’d like to gain more mastery of ArchiCAD, check out my courses.
They’ll give you tremendous benefit, and help you get the most out of our favorite BIM software!
Eric Bobrow
P.S. These special offers run through March 31, 2012.
 My latest ArchiCAD tutorial shows how to bring in 2D drawings (in this case, DWG files) as a tracing reference to make it easy and fast to create an accurate 3D model. This approach can be used for modeling existing buildings from CAD files, or taking a design from 2D CAD into a 3D model quickly for presentations or model coordination.
My latest ArchiCAD tutorial shows how to bring in 2D drawings (in this case, DWG files) as a tracing reference to make it easy and fast to create an accurate 3D model. This approach can be used for modeling existing buildings from CAD files, or taking a design from 2D CAD into a 3D model quickly for presentations or model coordination.
Many interesting ArchiCAD topics are covered, including the creation of worksheets, importing DWG files, setting up Virtual Trace for the plan and elevations to show the corresponding 2D drawings in proper alignment to the model, and some complex manipulations of ArchiCAD library doors and windows to match the original design drawings.
I have prepared this 44 minute ArchiCAD tutorial video as a condensed version of a 90 minute recording made in “real time” that shows every step along the way. This excerpted version leaves out some less essential details as well as much of the repetitive drawing and data entry. Both versions are available on this ArchiCAD tutorial page here on this website.
On this page I also give an outline for the key steps in this process that you can refer to if you want to do the same thing on your own.
I look forward to getting your comments, questions and feedback.
Eric Bobrow