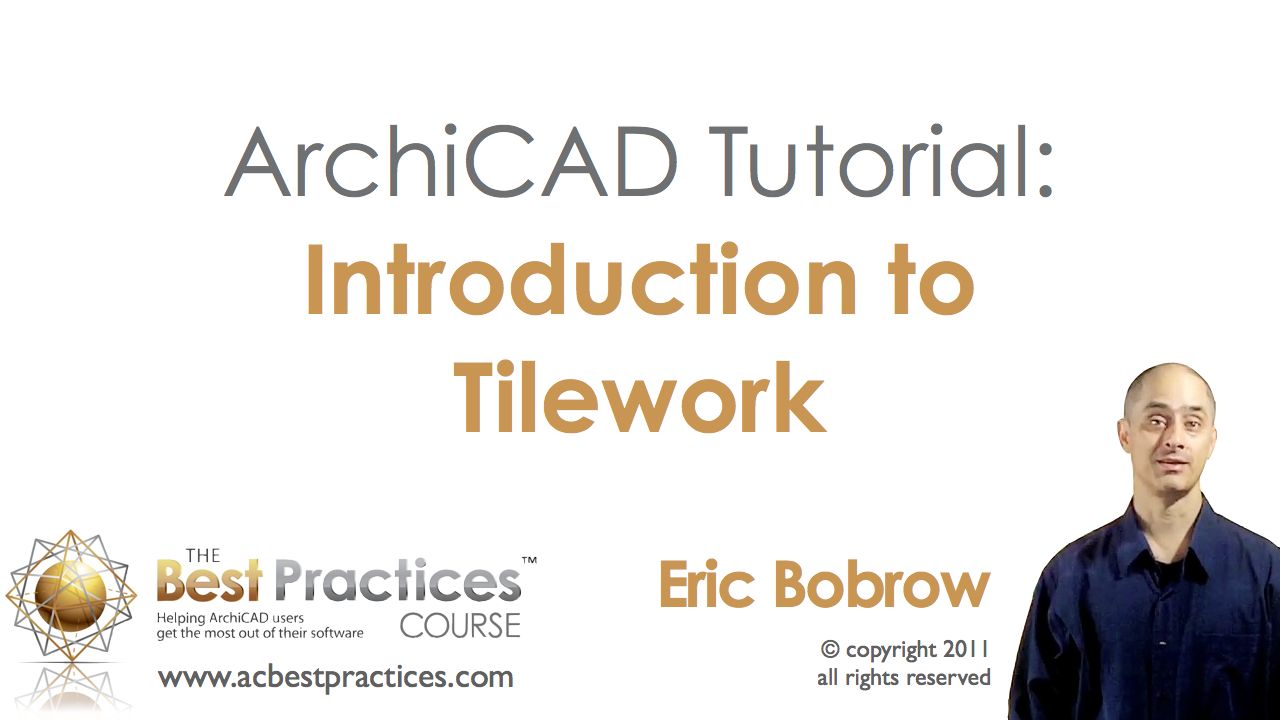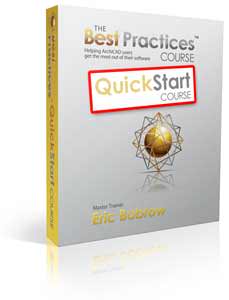Archive
Category Archives for "ArchiCAD Tutorials"Tutorial videos and articles on ArchiCAD.
Tutorial videos and articles on ArchiCAD.
 Today on LinkedIn in the ArchiCAD Residential Designers group, an ArchiCAD user posted a question: “How difficult is it to set out tiles on a wall?”
Today on LinkedIn in the ArchiCAD Residential Designers group, an ArchiCAD user posted a question: “How difficult is it to set out tiles on a wall?”
Well, as it happens, I just answered that question in a recent coaching call for the Best Practices Course. We have several coaching calls each month, and members are invited to ask me questions about how to apply the Best Practices principles in practice.
I have just excerpted this short demonstration (from the recording of the 105 minute coaching call) and posted it on YouTube:
ArchiCAD Tutorial | Introduction to Tilework
In this 15 minute tutorial video, I show several different approaches to tilework, including:
Along the way, various settings for the Interior Elevation tool are explored, including:
Since it is a “live” demonstration, there are a few missteps along the way. However, part of the fun in the coaching calls is to see me try to figure out why something isn’t working right – and then fix the problem by changing a subtle setting or option. This trouble-shooting is actually quite instructive, since these issues will often come up in real-world practice.
By the way, there are quite a few ArchiCAD tutorial videos on my YouTube channel for you to watch when you get a chance. To be informed when I post another free video, please subscribe to my channel.
Best regards,
Eric Bobrow
P.S. In 15 minutes, of course, I can’t explain everything about modeling tilework. I cover much more on this topic, and in general, how to get the most out of ArchiCAD, in The Best Practices Course, my comprehensive ArchiCAD training resource. If you like my free tutorials, you’ll love the course. It includes dozens of hours of easy to follow video lessons, as well as access to these live coaching calls.
For more information and to sign up for the Best Practices Course, please visit www.acbestpractices.com
 Originally developed as part of my Best Practices Course, the QuickStart Course is now available as a separate, low-cost product from our website. In 29 easy to follow video lessons totaling over 13 hours, the basics of ArchiCAD are explained and demonstrated.
Originally developed as part of my Best Practices Course, the QuickStart Course is now available as a separate, low-cost product from our website. In 29 easy to follow video lessons totaling over 13 hours, the basics of ArchiCAD are explained and demonstrated.
Feedback from Best Practices Course members has been incredibly positive:
“…one day while searching the Web for lessons I stumbled onto this fellow called Eric Bobrow. Well this would have to be the best money I ever spent. I believe Eric’s course should be the tutorial that is supplied with ArchiCAD. The lessons are fun and very easy to understand…”
— Anthony Warburton, Hamilton VIC Australia
“[Eric’s] is a unique and personal approach, as though he were right next to me, showing me all the tricks of the trade. If you are new to ArchiCAD, this will get you up and productive in just a few days. Veterans will also learn all kinds of wonderful new tricks of the trade.”
— Chris Ellis, Brewster MA USA
“I have been a very intermittent ArchiCAD user for some time and the Quickstart Course has been invaluable in getting me over a long frustrating phobia around CAD use.”
— Port Macquarie, NSW Australia
“I must say the QuickStart Course is exactly that, and much more. Very concise instruction on specific practices and procedures and I’ve been soaking up really good short-cuts and tips along the way! Has speeded my production in ArchiCAD and cut the frustration level in a big way.”
— William Buttmi, Dunedi FL USA
You can watch the first 6 lessons of the QuickStart Course – about 2 hours of videos – without signing up so you can get a good sense of the training style and approach. Go to the Course Outline in the member area to watch these video training lessons.
Oh, and there’s one more free video lesson you can watch there: an introduction to terrain modeling (module 7 part 2) which is a 49 minute exposition on what I consider the simplest and easiest (yet also best practices) method for building up a site mesh from an imported DWG file.
The QuickStart Course has an introductory offer good through October 31. Please check it out and/or recommend it to colleagues who may find it useful.
Eric
Many of my clients have expressed some puzzlement or frustration in trying to use Guide Lines in ArchiCAD 15. While the new features are powerful and very useful (I particularly like the fact that guide lines show up in the 3D window), it can be confusing when some of the old methods don’t work the same way.
I have created a 15 minute video tutorial on this subject that clarifies the new behavior and methods for guide lines in ArchiCAD 15. This is intended to supplement the excellent videos that Graphisoft has created that highlight the power and flexibility of the new features.
Please check it out on my YouTube channel here:
ArchiCAD Tutorial – Guide Lines in ArchiCAD 15
There are quite a few ArchiCAD tutorial videos on my YouTube channel for you to watch when you get a chance. If you’d like to be informed when I post another free video, you may subscribe to my YouTube channel.
P.S. You will also find it useful to check the ArchiCAD Wiki for the article that Graphisoft posted on Guide Lines.
I came across a fascinating post recently on Shoegnome, a great blog about using BIM (specifically ArchiCAD) in practice by Jared Banks, the ArchiCAD reseller in Minnesota. If you aren’t familiar with his website, I suggest you check it out and bookmark it since he adds new posts frequently.
Jared writes:
“Most of us have read about ArchiCAD 15 on the ArchicadWiki. If you want a refresher, read this and also the official changes guide. Many of us are even using ArchiCAD 15 on a daily basis and enjoying the new features like the shell tool and the 3D editing planes.
But have you also read this list from the [ArchiCAD-Talk] forum: Undocumented Changes in V15.
There are a lot of little tweaks in every version of ArchiCAD that don’t get top billing. Or any billing at all. I’m excited about a dockable quick layers palette, but that’s not marketable news. Neither are the little tweaks to improve scripting in GDL. But some of this is huge and exciting for us nerdy, obsessive users.”
MY FAVORITES
There are several features that I noticed in the Forum discussion that I think are pretty useful:
I hope you found this useful. Let me know…
While completing work on MasterTemplate 15, I noticed an approaching milestone: our 500th licensed client!
This is an amazing achievement that I’m very proud of. In celebration, I revamped and streamlined the MasterTemplate website and started preparing a new video presentation as we as several special offerings around the subject of templates.
A well-developed project template is one of the keys to using ArchiCAD effectively. In addition to creating MasterTemplate, I wrote about ArchiCAD templates in one of my Tips and Tricks articles a few years back, and revisited this topic more recently in several video lessons that are part of the Best Practices Course.
SPECIAL FREE MINI-TRAINING COURSE ON TEMPLATE CREATION
I’m going to create a special mini-training course on template creation and optimization this month that I’ll be sending to all of our email subscribers as a special thank-you.
I’ll share some of the basics (how to save a template file, and how to access it) as well as Best Practices (what should go into a template, and how to set it up to gain the most benefit). If you’re not already on my email list, please sign up using the small form at the bottom of this web page. Look for this template training in a series of emails over the coming weeks!
By the time you finish this mini-training, you’ll know how to create your own office template that will help speed your work when you start a project as well as through the entire process of design and documentation.
MASTERTEMPLATE PROMOTION – SAVE $50 PLUS EXTRA BONUS OF 3 TRAINING WEBINARS
 MasterTemplate is a robust project template that embeds Best Practices methodologies into the project structure, an “office standard in a box”. Developed by myself and Scott Bulmer (a California architect with 15 years experience working with ArchiCAD on countless projects), it is a catalyst for users to jump up several levels in productivity and organization.
MasterTemplate is a robust project template that embeds Best Practices methodologies into the project structure, an “office standard in a box”. Developed by myself and Scott Bulmer (a California architect with 15 years experience working with ArchiCAD on countless projects), it is a catalyst for users to jump up several levels in productivity and organization.
We recently released MasterTemplate for ArchiCAD 15, but still offer versions for ArchiCAD 10, 11, 12, 13 and 14 as well as Start Edition 2009 and 2010, in both International metric and U.S. imperial standards
MasterTemplate is the result of hundreds of hours of development, far more than any individual or firm could justify in terms of creating their own template. It has been continually revised based on user feedback and our own innovations and analysis.
To learn more about MasterTemplate, please visit the newly reworked website at www.actemplate.com.
When you visit the website, catch my brand new video presentation on the secrets of ArchiCAD Masters that will help you transform your practice. These have the power to dramatically change the way you work in ArchiCAD and make you much more effective.
If you have any questions or comments, I’d love to hear from you. I wish you the best in your work with ArchiCAD, and am always interested in helping you succeed.