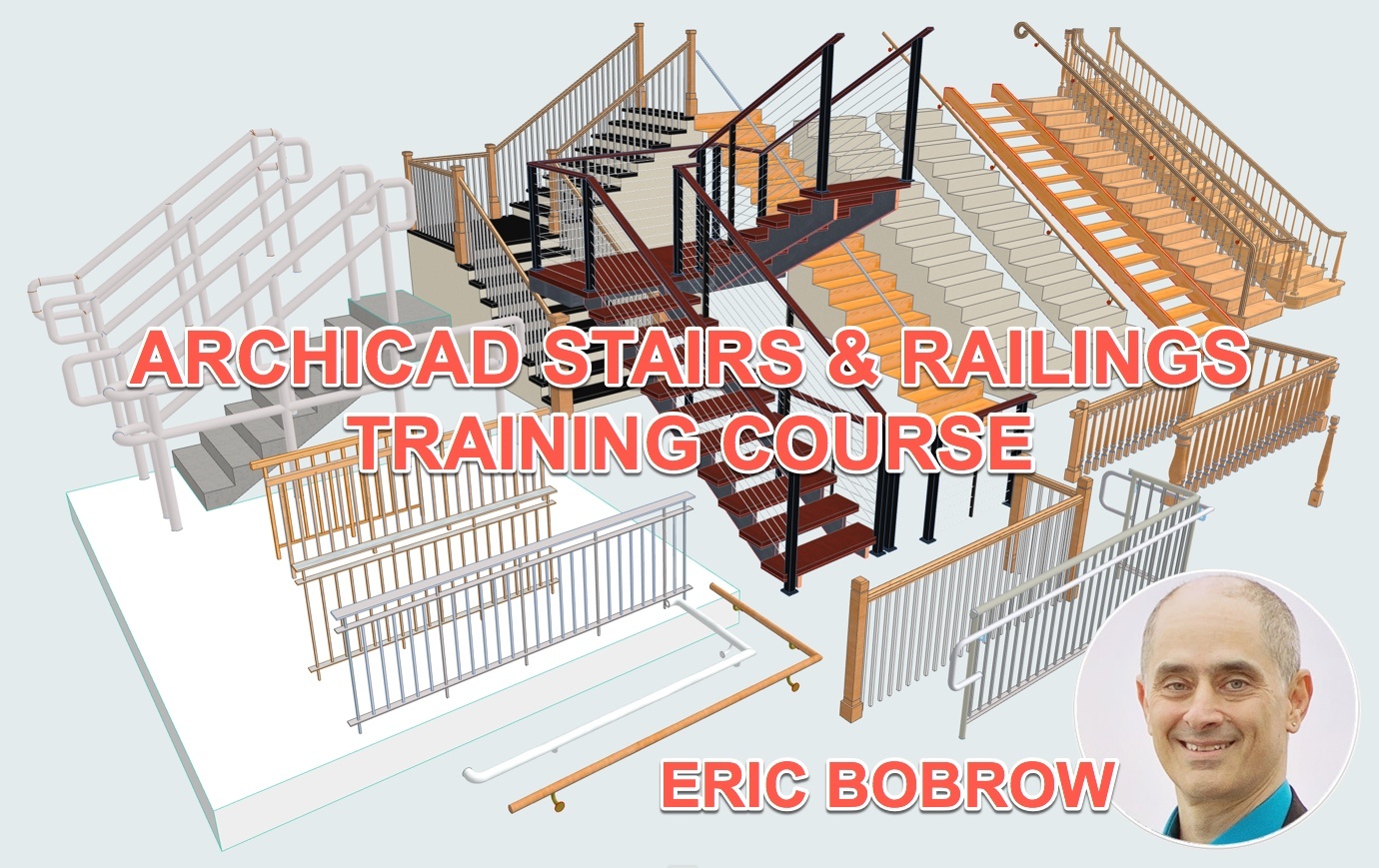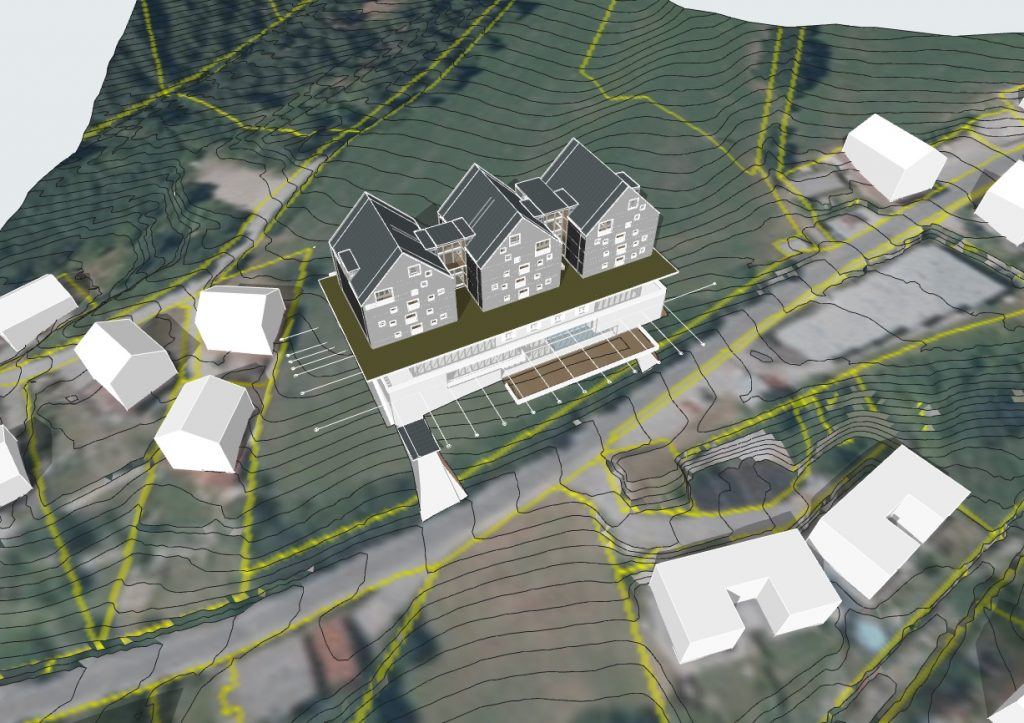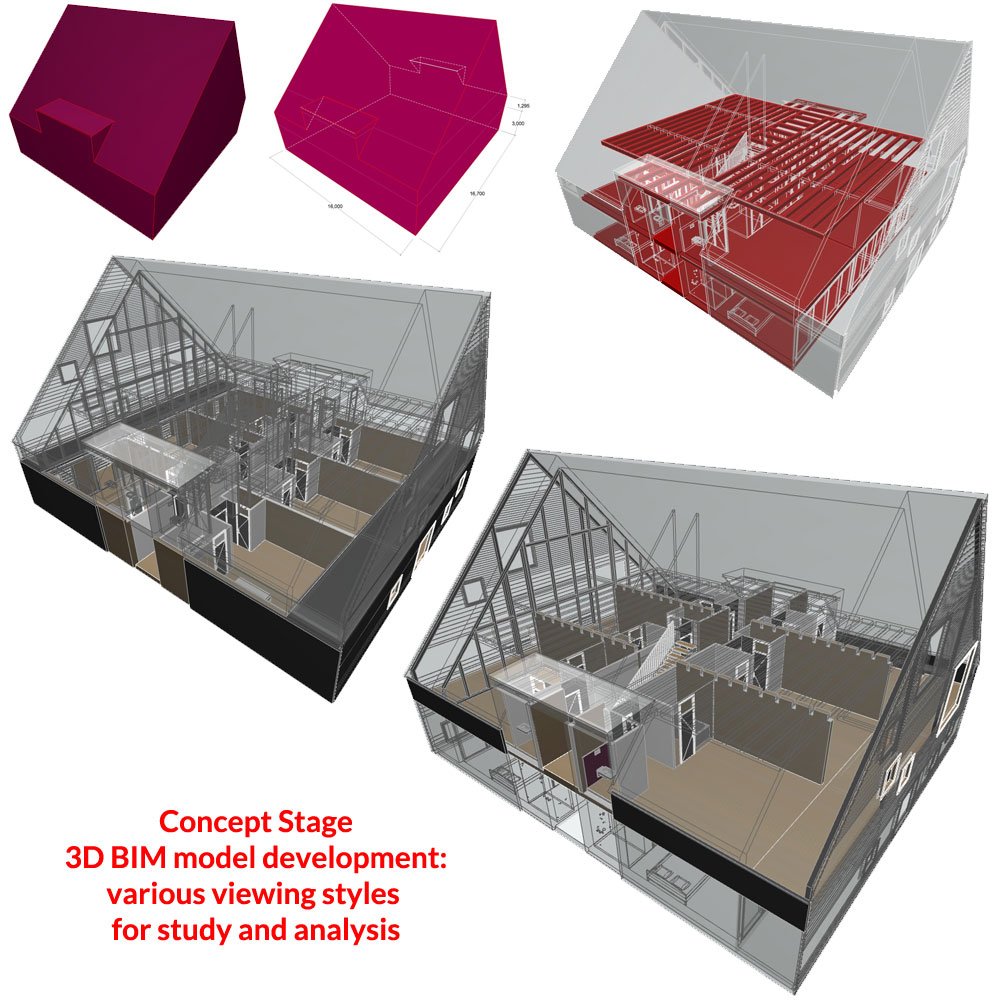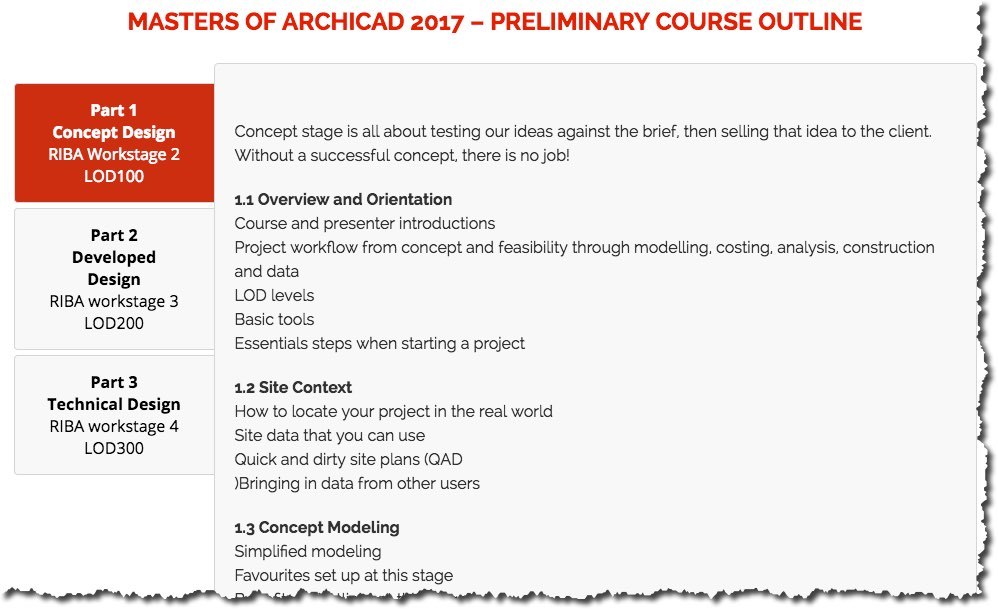0
These aren’t my words to describe this year’s most innovative ARCHICAD training course – although I couldn’t have said it better myself…
These comments come from a survey I sent out to 94 architects and building design professionals who are currently enrolled in the MASTERS of ARCHICAD 2017 course.
In fact, if you want to boil it down to a numeric rating, the reviews are incredible – on a scale of 0 to 10, over 85% of the respondents rated the course at 8 or better:
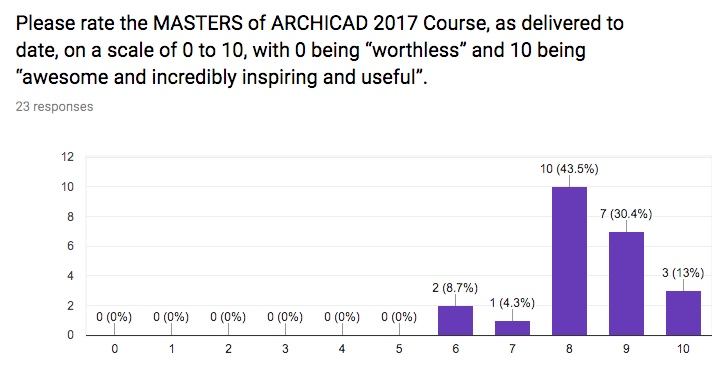
It’s not too late to join us… if you want to “have what they’re having”… and see what you’ve been missing. *
In fact, I have a VERY special offer for you for a limited time, saving you over $594.
Read on for all the details, as well as a fun little “pop culture” treat at the end…
WHY THIS COURSE IS DIFFERENT – AND HOW YOU’LL BENEFIT
The course is divided into three sections paralleling the project lifecycle. We’ve just finished the Conceptual Design and Project Setup section, and are moving into the Design Development and Collaboration lessons.
Live online webinar sessions are presented every other week, with recordings posted for convenient reference in the private member website. Each of the three main sections has 6 or 7 two hour classes, and the whole course runs through next March.
It sounds like a lot, and it is!
It is our aim to cover Best Practices methods for ARCHICAD for the ENTIRE project lifecycle. The materials are ideal for intermediate and advanced users who want to take their skills to the next level; we also do our best to make sure that less experienced users can still follow along and benefit.
In the course, we do two things in parallel: develop a complex project adapted from an actual real-world design by Austrian architect Andreas Lettner, and explain and delve into the principles, means and methods to optimize the workflow and leverage the amazing power of ARCHICAD.
Taught by 3 veteran ARCHICAD Masters, including two practicing architects (Lettner and pioneering UK architect Tim Ball) who push the limits every day in their own office and projects, it’s not your typical “here’s how to use this tool” sort of thing.
This is how to use ARCHICAD to run your projects in the real world, making your firm more productive, efficient and competitive…
And as Tim Ball put’s it bluntly – this is how to make more profit from each project, by doing a better job with even less effort and time.
Here are some quotes from the survey that tell a bit more about what people appreciate about the MASTERS of ARCHICAD 2017 course:
- “Thoroughly recommended to transition to the next professional level.”
- “…my productivity has increased by about 30%. Largely due to investing time into good quality training…”
- “These courses are fantastic for me to learn the basics as well as significantly advanced techniques to manipulate the vast software potential of ArchiCAD… from not knowing anything at all, I can now deliver sophisticated projects regularly already with the knowledge that it is 100% accurate which is extremely important for me as a chartered architect.”
- “Thoroughly enjoying the course.”
- “It’s a great course! Most [courses]… only teach you how to use the tools, here we learn a real work methodology and how to really take advantage of the program and get it to work for us…”
- “The course inspires me to incorporate more features into my daily practice using ArchiCAD.”
- “Very glad I signed up!”
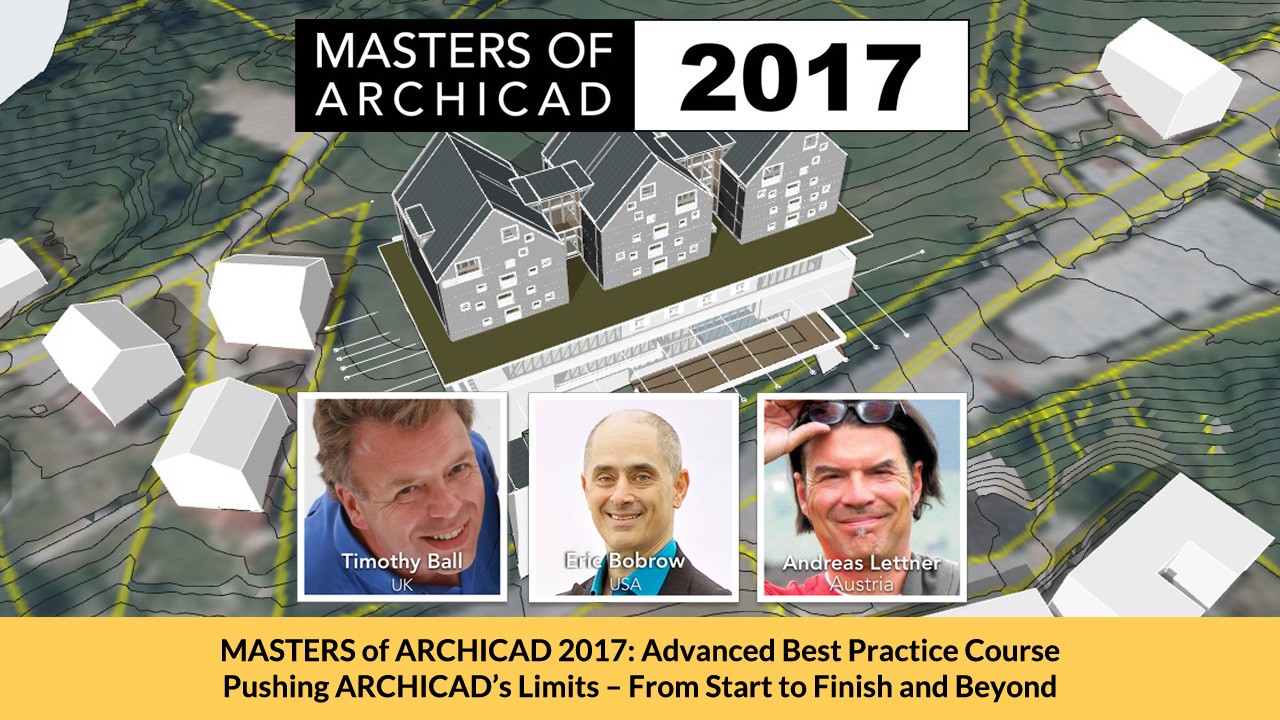
SPECIAL OFFER THRU OCTOBER 31
The MASTERS of ARCHICAD 2017 course normally sells for $697. This is a total bargain considering both the amount of materials included (20 two hour lessons delivered over 9 months) and the transformation and improved efficiency that you may achieve when you incorporate these strategies and methods into your own work.
However, from now through October 31, when you enroll for only $497 I’ll throw in some REALLY super-valuable bonuses to make your total savings $594:
- My new ARCHICAD Stairs & Railings Course – an in-depth exploration of the new tools introduced into ARCHICAD 21 – four lessons teaching general principles and methods PLUS building step by step many different real designs – includes sample files and Favorites – a $297 value
- MASTERS of ARCHICAD Summit 2018 – A day-long online conference in March 2018 with presentations recapping the highlights and lessons learned from the extended 2017 course – a $97 value
- Access to our Facebook discussion group, in which course members share their insights and questions
You’ll be able to catch up on the Concept Modeling section of the MofA2017 course at your convenience, as the sessions are all posted for permanent reference in the member area of the website.
In fact, this is a great way to learn as you can watch at your own pace. I often use a free Chrome browser plugin to speed up videos, then slow them down or pause while I write down some notes or try something out on my own.
I encourage you to join us live for some or all of the upcoming sessions. These classes, run once every two weeks, can be a really great break in your day:
- “I’m enjoying it and look forward to each fortnight. I run a modest sized practice and so look forward to both comparing and learning from what you guys are presenting.”
Ask us questions and send us challenges – we love to take input from architects around the world. We’ll explain or demonstrate how to approach things in ways that will make the most sense for your firm and your designs.
CLICK HERE TO ENROLL TODAY FOR ONLY $497
On a budget? Need more time to pay?
Click here for the extended payment option – jump on board for only $97 per month
Questions? Comments? Feedback?
Reply to this email and I’ll help you out.
Eric
P.S. In the next class we’re going to tackle one of the most interesting and intricate attributes of your ARCHICAD file that makes your building models generate accurate and clean section drawings with little to no 2D cleanup.
Yes, I’m talking about Building Materials, and how they work in Composites and Complex Profiles. A confusing yet ultimately rewarding subject of study.
Tim Ball will show his latest methods that also allow him to easily create 2D and 3D Details directly from his models, and in fact, avoid doing any 2D drafting for most details!
After several years developing this approach, he’s really got it honed down and will teach it in a way that makes it straightforward for you to implement in your own projects. He’ll even show a few very specific changes he makes in the Graphisoft standard set of Building Materials to get this to work in an optimum fashion.

P.P.S. * Perhaps you noticed my reference to the classic 1989 movie “When Harry Met Sally” in which actress Meg Ryan as Sally tries to embarrass Billy Crystal as Harry. She loudly pretends to have an orgasm while eating dinner with him at a restaurant.
An envious bystander (played by director Rob Reiner’s mother) then tells the waitress “I’ll have what she’s having.”
Click here or on the image above to watch a 3 minute film excerpt featuring this unforgettable scene.
To share this inspiring MASTERS of ARCHICAD 2017 experience with other architects from around the world, click this link to have what they’re having…




