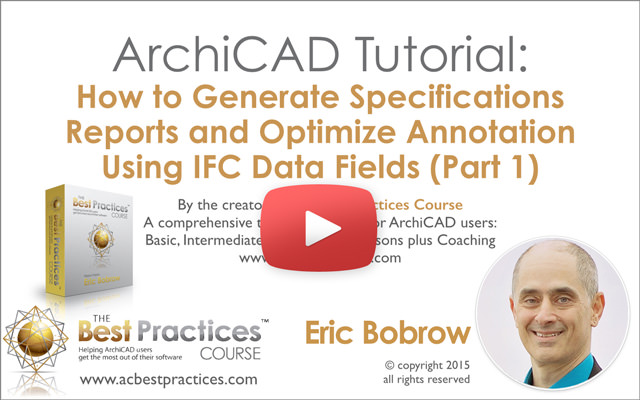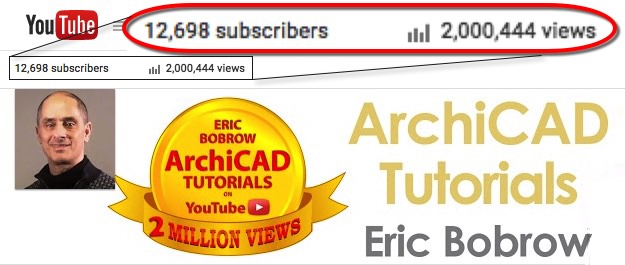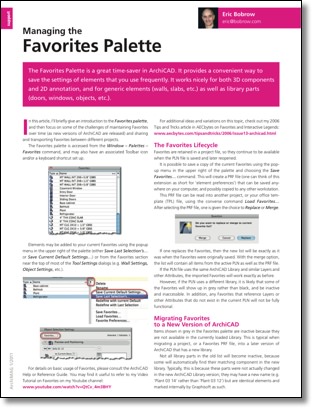Archive
Category Archives for "ArchiCAD Tutorial"This category includes all ArchiCAD tutorial materials.
This category includes all ArchiCAD tutorial materials.
In my latest ArchiCAD video tutorial, you’ll learn how to generate detailed specification reports from your ArchiCAD 19 model using standard interactive schedule tools. Easily place drawing notes linked to the exact same BIM data, fully integrated into each element. All notes and specifications update automatically as you work on the model.
Generate Specifications and Optimize Annotation using IFC Data Fields (Part 1)
(36 minutes)
 Step by step instructions are provided to add special IFC fields to enter or edit text and other data that will be shown in the reports or placed as notes in your construction documents.
Step by step instructions are provided to add special IFC fields to enter or edit text and other data that will be shown in the reports or placed as notes in your construction documents.
In the standard ArchiCAD templates there is no location where you can add this BIM data to all building elements regardless of type. Fortunately, these IFC fields can be quickly added to your project to provide a common framework for the data.
The new Label options in ArchiCAD 19 make it much simpler to pull the data from the building elements and use it in your drawings. This tutorial also shows how to create Favorites for your frequently used labeling styles.
UK architect Tim Ball generously shared one of his actual projects so I could demonstrate a real specifications report and associated labels in context. His pioneering work opened my eyes to the potential of this approach.
In ArchiCAD 19, it is relatively easy to implement this system and it will allow you to annotate your drawings and compile reports in a consistent and highly efficient manner.
In part 2 (coming soon), I’ll continue the demonstration and show how more data fields of different types can be added to the Specifications Report, and how this report can be organized based on trade categories or CSI Divisions and Subdivisions. I’ll also show how to export the IFC data structure to easily add it to other projects or your office template, as well as additional shortcuts to speed up your workflow.
Questions? Comments? Feedback?
Please post them here or on YouTube.
Thanks!
 I’m ready to start creating some more of my free ArchiCAD tutorials, and am interested in your suggestions.
I’m ready to start creating some more of my free ArchiCAD tutorials, and am interested in your suggestions.
Here are a few topics I’ve already got on my list:
I’m also planning to rework my QuickStart Course on the ArchiCAD basics to bring it up to date with the current interface for version 19.
Have any other ideas, suggestions or requests?
What do you find most confusing, challenging, or tricky? I love trying to make things clear, straightforward and (where possible) easy!
In 2010 I shifted my professional focus from selling ArchiCAD software to training ArchiCAD users, and started actively creating and sharing ArchiCAD tutorial videos on YouTube.
 Less than 5 years later, my ArchiCAD Tutorials YouTube channel has reached an incredible milestone:
Less than 5 years later, my ArchiCAD Tutorials YouTube channel has reached an incredible milestone:
2 MILLION VIEWS from ArchiCAD users in over 200 countries around the world!
There are a lot of ArchiCAD users who want to learn how to use the software better, and it appears that many have found my ArchiCAD tutorial videos to be useful and inspiring. In fact, there are 12,698 of them who have subscribed to my channel!
To celebrate, I’m announcing two initiatives today that will run through the end of July.
1. BE MY GUEST…
All ArchiCAD users are invited to enjoy three complete training presentations (each more than one hour in length) in the Masters of ArchiCAD Summit and Training Series at no charge.
Sign up for your FREE Masters of ArchiCAD Guest Pass here.
2. EVERYTHING IS ON SALE…
All of my ArchiCAD training products and resources will go on sale at special reduced prices. I’ll post details here shortly.
[time remaining for this special offer…]
When you sign up for a Guest Pass, you’ll get access to recordings of three live webinar trainings, previously only available to paying members of the Masters of ArchiCAD website:
 As a sole practitioner, architect Andrew Passacantando uses ArchiCAD as an essential tool for the entire lifecycle of complex residential projects, from initial hand sketches and design development through construction drawings and final renderings and take advantage of BIMX Docs to communicate with the client and contractor.
As a sole practitioner, architect Andrew Passacantando uses ArchiCAD as an essential tool for the entire lifecycle of complex residential projects, from initial hand sketches and design development through construction drawings and final renderings and take advantage of BIMX Docs to communicate with the client and contractor.
One of the highlights of the Masters of ArchiCAD Summit, Andrew’s incredibly detailed and elegant work is clearly presented through a carefully organized set of actual photos of the project under construction interlaced with screenshots of the beautiful 3d ArchiCAD model and “backstage” views of the design and documentation process.
 I’ve been teaching ArchiCAD Best Practices and developing and refining MasterTemplate for a very long time.
I’ve been teaching ArchiCAD Best Practices and developing and refining MasterTemplate for a very long time.
This presentation gives you the 7 Keys to Best Practices and explores how to apply these powerful principles in actual practice.
When you know how to work with ArchiCAD’s built-in structure and underlying philosophy, you’ll find yourself “going with the flow” instead of fighting and wasting effort, and ArchiCAD will yield its ultimate power in your hands.
 Is it really possible to eliminate drafting 2D detail drawings? Can you ensure that your specification documents are totally integrated with your design model, and always up to date?
Is it really possible to eliminate drafting 2D detail drawings? Can you ensure that your specification documents are totally integrated with your design model, and always up to date?
UK architect Tim Ball has developed a strategy and optimized the methods of modeling in ArchiCAD so that he no longer has to draft his details. The model is so detailed that the detail drawing are generated automatically, only requiring annotation and minor touch-ups. In addition, the specifications are integrated into the model, and his spec documents are compiled and managed inside ArchiCAD, which ensures that they are always up to date.
Watch as Tim gives an overview of his process and shows how he sets everything up, then answers questions from architects in this 90 minute excerpt from his recent Masters of ArchiCAD training course.
Sign up for your FREE Masters of ArchiCAD Guest Pass here.
NOTE: Details of my big MASTERING ARCHICAD SALE will be announced shortly…
Next week we launch the new online ArchiCAD training course with Andreas Lettner on Cinerender Methods, Tips and Tricks. I chatted with Andreas today and we discussed the course as well as his background as an architect, instructor and technology innovator.
The course starts June 17 and will broadcast live via GoToWebinar for 4 consecutive Wednesdays. Lessons will be recorded and posted for permanent reference on the Masters of ArchiCAD website.
For more information and to register for the Cinerender course, click here.
 I’ve just posted Managing the Favorites Palette, one of my classic ArchiCAD Tips and Tricks articles which had never been available online. I encourage you to read it so you can take full advantage of Favorites, a very powerful yet underutilized feature of ArchiCAD.
I’ve just posted Managing the Favorites Palette, one of my classic ArchiCAD Tips and Tricks articles which had never been available online. I encourage you to read it so you can take full advantage of Favorites, a very powerful yet underutilized feature of ArchiCAD.
The article was published in ArchiMAG back in 2011. ArchiMAG is sadly long gone, however this article will now have another life. I’ve updated one image to show the simplified search option within the Object Settings dialog (introduced in ArchiCAD 15), and added a note about Building Materials, however otherwise this has stood the test of time and still applies just as much as when it was written.
The Favorites palette is built into ArchiCAD, however from what I’ve seen, not many users use it on a regular basis. It gives you quick access to frequently used components and remembers their settings. Once you’ve gotten them set the way you want, you won’t have to waste time the next time you place a similar element.
I have a video tutorial showing how to get started with the Favorites palette, quickly populating it from a developed project then importing it into your template or a new project.
This article goes further, and will help you manage your Favorites, which can be a little confusing when you upgrade to a new version of ArchiCAD or want to migrate them from one project to another.