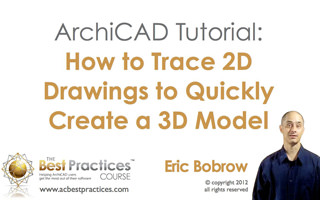My Latest ArchiCAD Tutorial: How to Trace 2D Drawings to Quickly Create a 3D Model
 My latest ArchiCAD tutorial shows how to bring in 2D drawings (in this case, DWG files) as a tracing reference to make it easy and fast to create an accurate 3D model. This approach can be used for modeling existing buildings from CAD files, or taking a design from 2D CAD into a 3D model quickly for presentations or model coordination.
My latest ArchiCAD tutorial shows how to bring in 2D drawings (in this case, DWG files) as a tracing reference to make it easy and fast to create an accurate 3D model. This approach can be used for modeling existing buildings from CAD files, or taking a design from 2D CAD into a 3D model quickly for presentations or model coordination.
Many interesting ArchiCAD topics are covered, including the creation of worksheets, importing DWG files, setting up Virtual Trace for the plan and elevations to show the corresponding 2D drawings in proper alignment to the model, and some complex manipulations of ArchiCAD library doors and windows to match the original design drawings.
UNIQUE FEATURE: TWO VERSIONS OF THIS ARCHICAD TUTORIAL
I have prepared this 44 minute ArchiCAD tutorial video as a condensed version of a 90 minute recording made in “real time” that shows every step along the way. This excerpted version leaves out some less essential details as well as much of the repetitive drawing and data entry. Both versions are available on this ArchiCAD tutorial page here on this website.
On this page I also give an outline for the key steps in this process that you can refer to if you want to do the same thing on your own.
I look forward to getting your comments, questions and feedback.
Eric Bobrow
