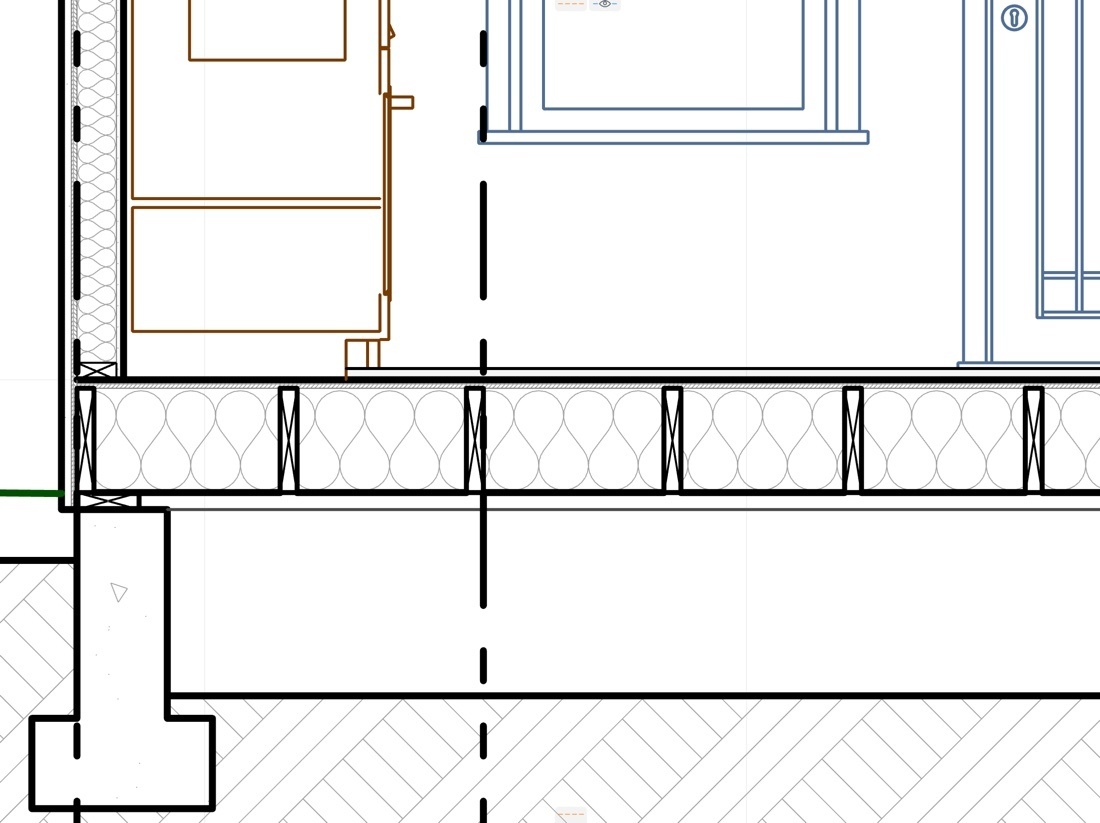NEW: MasterTemplate 22 – Totally Overhauled and Optimized for ARCHICAD 22
After months of intense work, MasterTemplate 22 was released today. I have incorporated cutting edge best practices methods and strategies with the aim of creating the “ultimate driving machine” for ARCHICAD.
Power, sophistication and an intuitive framework that you can make your own.
In this 2 hour in-depth presentation you’ll see what’s under the hood, and come along for the ride as we explore the break-through time-saving methodology built into the framework of the project file.
Use the Full Screen button in the bottom right of the video while playing to watch it at a size that allows you to see all the detail.
HOW TO PURCHASE MASTERTEMPLATE 22
Get immediate access to MasterTemplate 22 using these links:
- MasterTemplate 22 – New Full License – $397
- MasterTemplate 22 – Upgrade from previous license – $147
Notes: One license may be used for an entire office – after all, this is intended to be used as an “office standard”…
Full 90 Day Money Back Guarantee – try MasterTemplate on a project or two, keep it only if you find it useful.
Questions? Email me at support@bobrow.com – I’m always happy to help.
– Eric
UPDATE (November 6, 2018)
The international metric edition of AMT22 was published last week, along with a revamped USA version and an improved Sample Project. In the month following the webinar recording, I was able to do a significant amount of additional optimization based on user feedback and my own observations and tests. I’m very pleased with the results and proud to share AMT22 with the ARCHICAD community.
P.S. Cornelis Wegman from Australia posted a comment that made me aware that the framing profiles I had set up were generating linework that went against 2D drawing conventions, with the cross-hatch lines heavier than the outline. I was able to change that quite easily, so the template now produces even better looking sections of the 3D model. Here is a screenshot from the revised section:

I have also corrected a couple of issues that I noticed in the demonstration (you may notice them in the video recording) and further enhanced the settings for Electrical Plans to make the electrical elements stand out clearly against the faint grey background of the building.
MasterTemplate is always going to be a work in progress…however I’m extremely happy with the progress made this year!
