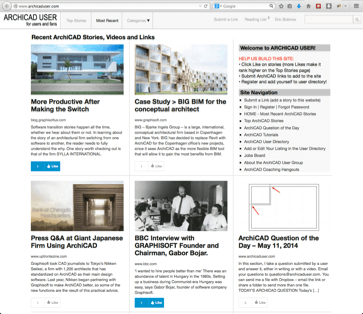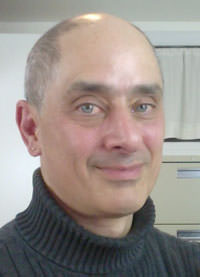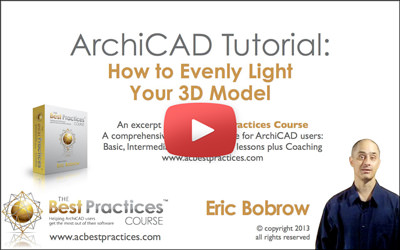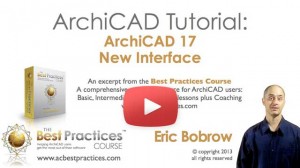Archive
Category Archives for "Tutorial ArchiCAD"Tutorial on a particular subject in ArchiCAD.
Tutorial on a particular subject in ArchiCAD.
 Recently I launched the ARCHICAD USER website as a new resource for users and fans.
Recently I launched the ARCHICAD USER website as a new resource for users and fans.
It features a front page with all the top stories about ArchiCAD, a User Directory, a Jobs Board, and a section for ArchiCAD Tutorials (short “Questions of the Day” as well as recordings of User Group Hangouts).
This is intended to be a very interactive website, and one that you’ll want to visit regularly.
In addition to being able to catch up on the latest news, articles and tutorials on ArchiCAD, you may:
— Add yourself to the User Directory (it’s free)
— Post a job listing or search for a job (freelance or long-term)
— Add your own links to ArchiCAD stories for the front page using the Submit a Link feature
— Like or Share your favorite stories; the ones that get the most votes will rise to the top of the Top Stories page
— Send me your ArchiCAD Questions – I’ll take some of the best ones and answer them in the Question of the Day section or during one of the regularly scheduled ArchiCAD Hangouts
Please drop by and sign up for your free account. Let’s stay in touch – the world of ArchiCAD has a lot going on!
 I have a new plan for how I can help even more users around the world succeed with ArchiCAD.
I have a new plan for how I can help even more users around the world succeed with ArchiCAD.
The first live ArchiCAD Hangout will be:
Thursday March 20 at 1 pm PDT (San Francisco Time, GMT-7)
That’s 4 pm EDT / New York, 9 pm GMT / London, and 7 am Friday AEDT / Melbourne.
Click here to join us for this special live event.
I’m going to answer several questions live during the session:
Plus more if we have time…
PLEASE SEND ME YOUR ARCHICAD QUESTIONS – email me at eric@bobrow.com.
I’ll pick the best ones and we’ll have some fun hanging out together!
I hope you can join us. The session will be recorded and posted on my YouTube channel, but it’s more fun to be there live!
Learn how to place 3D pictures, paintings and sculptures into your model in this ArchiCAD video tutorial excerpted from the Best Practices Course.
This question was sent in recently by Steve Nickel of Colorado, who had seen a post on Jared Banks blog Shoegnome featuring an art exhibition that used Graphisoft’s powerful BIMx tool to allow website visitors to explore an art show. He asked me how to place artwork and sculptures in his models, and how to find image files he could use for this purpose.
In this ArchiCAD video tutorial, I show how to find and use the Picture 17 object in the standard ArchiCAD 17 library (there are versions for earlier ArchiCAD versions as well), exploring options such as changing the size, tilt angle and frame, including making it frameless. I demonstrate how to find image files through a Google search, and how to locate images that are legally licensed for reuse.
Then, through a series of steps, I develop the technical foundations for creating cutout images for simple portrayal of sculptures as well as simple human figures. We look at
I hope you enjoy this ArchiCAD tutorial and find it useful. I look forward to your feedback. Please add your comments and questions on this page or on the YouTube video page.
If you like this tutorial, you’ll love the Best Practices Course, my comprehensive training resource for ArchiCAD users. You’ll have immediate, 24/7 access to recorded video lessons (starting from the basics and going through advanced topics) that will teach you the best ways to use ArchiCAD for your projects, as well as membership in my ArchiCAD Coaching Program, which allows you to ask me questions and get my personal assistance.
Please visit http://www.acbestpractices.com for more info and to purchase the course.
I’ve just posted a new ArchiCAD video tutorial (excerpted from my Best Practices Course) where you’ll learn 3 easy settings to help you even out the lighting in the 3D window.
You’ll be able to navigate to any side of the model, or inside, and maintain even illumination.
 ArchiCAD Tutorial | How to Evenly Light Your 3D Model
ArchiCAD Tutorial | How to Evenly Light Your 3D Model
Photorenderings have more options including the ability to add light sources (either representing physical lamps or simply to focus light in specific areas or directions), but the 3D window is limited.
By clicking the More Sun… button in the View menu > 3D View Options > 3D Projection Settings, you may adjust the level of the Sunlight (directional) relative to Ambient light (non-directional).
A little trick I discovered is to set the sunlight value to 0, which eliminates directional light. ArchiCAD compensates for the lower light level and brightens the scene, while eliminating the directional bias.
Two other settings that are demonstrated in this ArchiCAD video tutorial relate to the Surfaces (before ArchiCAD 17 these were called “Materials”). You may adjust these in the Options menu > Element Attributes > Surfaces [Materials] dialog.
The Ambient Reflection controls how much light “bounces” off the surface. By raising this value, a surface will appear brighter. You may set this all the way up to 100% to lighten up the surface.
The Emission color is a special setting that is rarely used. Normally it is set to black, and these surfaces [materials] do not “emit” light. Double-click the black color chip next to this setting to lighten this to a dark or medium grey. This will give elements with this surface a bit of a “glow”, which is very useful for ceilings (which ordinarily are dark in the 3D window) and for other surfaces with darker texture graphics.
By the way, if you want to turn on or off shadows in the 3D window (a feature added to ArchiCAD around version 12), go to the View menu > 3D View Options > 3D Window Settings and use the Sun Shadows popup.
Please share your feedback, comments and questions on the YouTube video page. If you like this video, please give it a thumbs up!
Eric
P.S. If you enjoyed this ArchiCAD video tutorial, you will love the Best Practices Course, a comprehensive training resource for ArchiCAD users. For more information or to sign up for the course, please visit http://www.acbestpractices.com.
I just created and posted a 25 minute video lesson that explains how the new ArchiCAD 17 interface differs from previous versions:
 Some of the changes in ArchiCAD 17 have been confusing, as options have moved around. Some standard choices appear to be missing or greyed out, since they are shown only when other settings enable them. Check out this tutorial and you’ll understand how this works.
Some of the changes in ArchiCAD 17 have been confusing, as options have moved around. Some standard choices appear to be missing or greyed out, since they are shown only when other settings enable them. Check out this tutorial and you’ll understand how this works.
This video is useful for both experienced users (who are upgrading or migrating to ArchiCAD 17) and new users (who may be watching tutorial videos created earlier, and find that their controls look different than what they are seeing onscreen).
ONE MILLION VIEWS FOR MY ARCHICAD TUTORIAL VIDEOS
I’m pleased and proud to announce that my ArchiCAD Tutorials channel on YouTube recently hit one million views and now has more than 5,600 subscribers.
ArchiCAD Tutorials by Eric Bobrow – YouTube Channel
These numbers attest to the vibrancy of the ArchiCAD community, and how much people are hungry to learn and master ArchiCAD. In fact, when I looked at the report from YouTube on where people are located, over 200 countries were listed!
I will continue to produce more free video tutorials to help ArchiCAD users worldwide.
These tutorials are selected from my comprehensive training resource for ArchiCAD: the Best Practices Course. If you want to really master ArchiCAD and take full advantage of its awesome power and speed, I encourage you to check out the course at http://www.acbestpractices.com.
MASTERTEMPLATE 17 NOW AVAILABLE
The latest version of our Office Standard for ArchiCAD is now available. For more information, see this announcement:
http://www.bobrow.com/mastertemplate-for-archicad-17/
Please click the Like or Tweet buttons to spread the word about my tutorial videos and MasterTemplate.
I look forward to reading your comments and feedback here and on the YouTube video page.