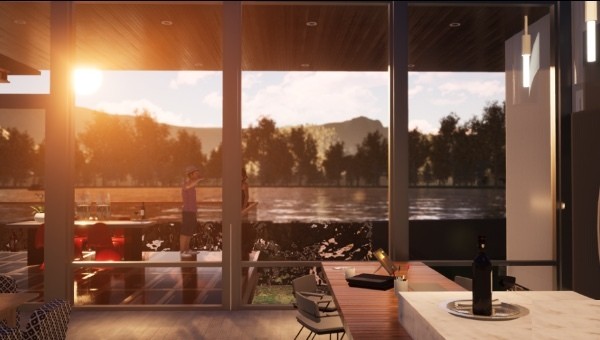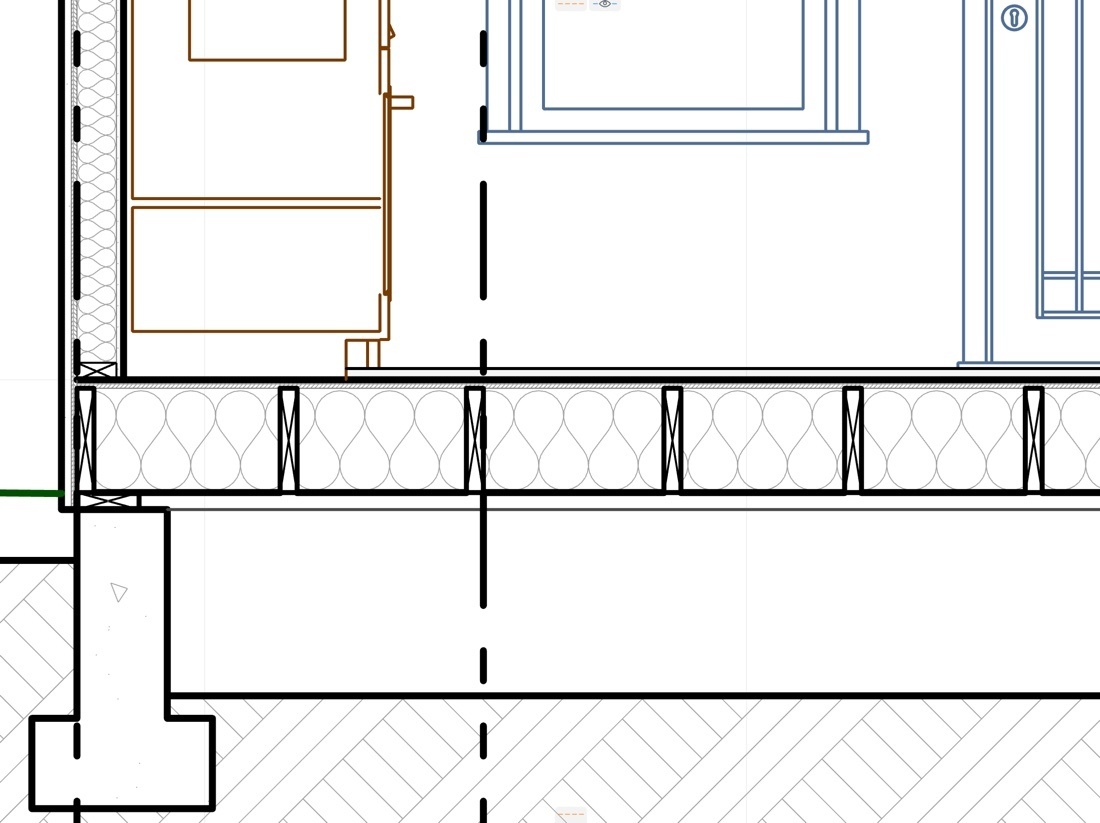Archive
Category Archives for "ArchiCAD Training"ArchiCAD training materials.
ArchiCAD training materials.

Twinmotion image of ARCHICAD model by 2e Architects
I'm pleased to announce (and co-produce) a new Twinmotion training course VR for Architects, which will be taught by my old friend Peter Twohy of 2e Architects in Timonium Maryland USA, who was featured this week in the April ARCHICAD USER webinar.
Twinmotion is a powerful rendering and animation tool that is currently available at no charge for ARCHICAD users.
It allows you to create STUNNING images that are for more realistic and attention-grabbing than what is possible in the 3D window or even Cinerender.
Many users have asked me "can you teach us how to use Twinmotion" and I've had to say "I'm not an expert, I don't have much experience yet with this tool."
Well, I have found the perfect person to teach this class - someone I like and respect on many levels.
I’ve known Peter for a long time, originally as a member of my ARCHICAD Best Practices Course, then later as a charter member of my Internet Marketing for Architects course and the Architect Marketing Institute.
Peter’s practice has gone from “taking anything I can get” - from local porch remodels on up - to whole house remodels and new luxury home design throughout the eastern U.S.
Why?
Because he’s become an expert ARCHICAD user AND an expert architect marketer.
I've just posted a recording of our April ARCHICAD USER webinar, in which Peter gave us all a tour of several projects, highlighting his efficient ARCHICAD design and documentation process as well as his groundbreaking usage of TwinMotion visualization and full Virtual Reality immersion (which he says “makes clients’ jaws drop”).
Peter was assisted in this presentation by his right-hand man, Chris Dvorak, who takes the design models Peter creates and develops them for working drawings as well as detailed visualization.
The presentation was an eye-opening show revealing how far you can take your own ARCHICAD models - when you use these fantastic tools to their fullest potential.
Check out the new VR for Architects website for info on Peter's upcoming free webinar as well as the new Twinmotion course. You'll also see some rather impressive images and animations that Peter produces "almost effortlessly" from his ARCHICAD model.
Peter says that setting things up for Twinmotion visualization adds about 5% more effort to his project hours, while giving him a powerful advantage in winning projects. He actually saves time in client meetings - "they get it" and can make decisions more quickly.
The free webinar on May 4th (Peter jokes "may the force be with you") is titled:
"VR for Architects - Learn How to Make Your Clients' Jaws Drop!"
The new course launches May 11th - visit the website to sign up with discounted intro pricing (scroll down or click the link in the navigation bar).
If you have any questions, I'm happy to answer them - post a comment here, or email info (at) vrforarchitects.com.
This is the MAGIC of our new ARC5D Estimating Solution:
Any ARCHICAD user can now generate accurate quantity takeoffs and cost estimates in seconds throughout the entire project lifecycle from concept through working drawings.
Of course, it does take some knowledge and the proper setup.
ARC5D makes this a straightforward, step by step, well-supported process.
YOU can add this magic to your ARCHICAD-based office without having to get a degree in rocket science.
In fact, if you're comfortable with editing door and window schedules, and reasonably familiar with Excel basics, you have most of the skills you need already!
For a better understanding of how this all works, and how fast and easy it is, check out these two new ARC5D demo videos created by my partner John Hallgarth (seen here at the bottom of this screenshot of the Home Page of the ARC5D website):
In the 25 minute video on the bottom left of this screenshot, John creates a new ARCHICAD project AND generates a cost estimate (all steps shown in "real time").
However, the REALLY fun and truly MAGICAL video on the bottom right shows (in 20 short minutes) how quickly this works for a 10 story condo - a REAL project, highly detailed (including the MEP and concrete and steel structure) provided by Canadian designer Gerald Hoffman.
Watch this video closely - the cost data and reports appear on the screen as easily as the sections, elevations and 3D views!
This is ARC5D launch week!
Special discount pricing is available for:
Special BONUS Offers:
Buy the course or the template by themselves, or bundled with an optional ARC5D Implementation Coaching Program (giving you expert support when you start applying ARC5D to your own projects).
Click HERE to check out the special ARC5D launch offers and see how you can get started today.
ARC5D Launch pricing and special offer bonuses (including the Step by Step walkthrough videos and the two real-world Example Projects) are set to expire Friday night.
That's when the pumpkin arrives and sweeps these deals away...
Taking ARCHICAD Beyond Design: Cost Estimation and Construction Management
with Roderick Anderson & John Hallgarth
Info & Registration: https://archicaduser.com
We're resuming the monthly ARCHICAD USER webinar series with an exciting session featuring two veterans who leverage the ARCHICAD model for cost estimation and construction management.
Learn how these experts set up their ARCHICAD projects and manage data for accurate quantity take-offs and interface with a variety of tools for management, reporting and communication including BIMx Pro, Bluebeam and Excel.
I'll introduce and moderate the discussion, and guide the Q&A. It's going to be a fascinating deep dive into this vital area where design, cost and construction processes meet.

Eric Bobrow
Your friendly ARCHICAD guru
Wherever you are on the journey towards ARCHICAD mastery, I'm pretty sure you want to continue to learn and improve your skills and optimize your workflow so that you can derive the maximum benefit from this amazing tool.
That's exactly what I want for YOU - and all other ARCHICAD users.
I'm producing a bunch of new free video tutorials to share with the community.
AND I'm putting all of my products on sale.
A BIG sale.
It's going to be "Black Friday - all month long!"
Over the next few weeks, I'll be producing a new series of 7 free video tutorials, tentatively titled:
This is going to be fun.
Lots of quick tips and tricks, and examples you can use.
Short videos (for me) - I'm aiming for 5 to 15 minutes each.
I'll even be including cool downloads to make it easy to do some of these tricks.
Help yourself to some bargains on ARCHICAD training and on MasterTemplate.
Check out this page, where everything is 50% to 70% off for the month of November:
https://bobrow.com/master-archicad-sale
Have any questions about any of my ARCHICAD resources?
Need a special payment arrangement?
Use the little chat widget in the bottom right of this page, or email me at support (at) bobrow.com and I'll be happy to help you.
Eric
After months of intense work, MasterTemplate 22 was released today. I have incorporated cutting edge best practices methods and strategies with the aim of creating the “ultimate driving machine” for ARCHICAD.
Power, sophistication and an intuitive framework that you can make your own.
In this 2 hour in-depth presentation you’ll see what’s under the hood, and come along for the ride as we explore the break-through time-saving methodology built into the framework of the project file.
Use the Full Screen button in the bottom right of the video while playing to watch it at a size that allows you to see all the detail.
Get immediate access to MasterTemplate 22 using these links:
Notes: One license may be used for an entire office – after all, this is intended to be used as an “office standard”…
Full 90 Day Money Back Guarantee – try MasterTemplate on a project or two, keep it only if you find it useful.
Questions? Email me at support@bobrow.com – I’m always happy to help.
– Eric
UPDATE (November 6, 2018)
The international metric edition of AMT22 was published last week, along with a revamped USA version and an improved Sample Project. In the month following the webinar recording, I was able to do a significant amount of additional optimization based on user feedback and my own observations and tests. I’m very pleased with the results and proud to share AMT22 with the ARCHICAD community.
P.S. Cornelis Wegman from Australia posted a comment that made me aware that the framing profiles I had set up were generating linework that went against 2D drawing conventions, with the cross-hatch lines heavier than the outline. I was able to change that quite easily, so the template now produces even better looking sections of the 3D model. Here is a screenshot from the revised section:

I have also corrected a couple of issues that I noticed in the demonstration (you may notice them in the video recording) and further enhanced the settings for Electrical Plans to make the electrical elements stand out clearly against the faint grey background of the building.
MasterTemplate is always going to be a work in progress…however I’m extremely happy with the progress made this year!