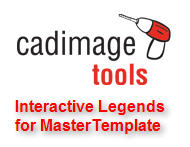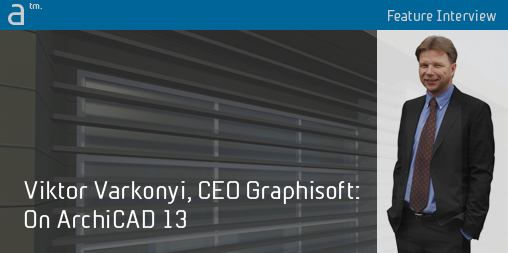- Home
- ArchiCAD
Architosh Talks to Viktor Varkonyi, CEO Graphisoft
Architosh Talks to Viktor Varkonyi, CEO Graphisoft
by Anthony Frausto-Robledo LEED AP
At Build Boston 2009 Viktor Varkonyi, CEO of Graphisoft, sat down with Architosh to talk about ArchiCAD 13. The keynote speaker that morning at a Boston area architects BIM forum, Varkonyi explained that his company’s latest Building Information Modeling (BIM) software has changed the game in terms of what is possible with collaboration in architectural practice.
Read the article:
http://architosh.com/2009/12/architosh-talks-to-viktor-varkonyi-ceo-graphisoft/
New Book – Discover Smart BIM: An Interactive Guide to ArchiCAD
From the CadGarage website (where you can purchase the book):
Discover Smart BIM has just been released and will be in stock in about a week!
Discover Smart BIM is designed to guide the intended audience through simple steps to produce a complete ArchiCAD Virtual Building™ Model – covering the most important points such as modeling, visualization, detailing, scheduling and documentation.
Developed from more than a decade’s worth of training experience to meet a specific need within the ArchiCAD community. At the time of writing, there is no other known book-based publication that addresses the approach required to learn how to produce a complete ArchiCAD Virtual Building™ Model.
The book is written and presented in a graphically intensive format (244 page full color print/300+ color illustrations to provide clear and precise instructions for each stage of the Virtual Building™ modeling process.
The content of the book includes the following:
The ArchiCAD Interface – Explained
- Chapter 1: Establishing the Base Building Layout
- Chapter 2: Working with Stories Continue reading
Graphisoft Releases Google Earth (and SketchUp) Connections for ArchiCAD 13
Graphisoft has released the Google Earth Connections Add-On for ArchiCAD 13. With this multi-purpose tool architects can:
- Open SketchUp files (up to version 7) as GDL objects
- Save ArchiCAD models in SketchUp 6 format
- Import objects into ArchiCAD from the Google 3D Warehouse (http://sketchup.google.com/3dwarehouse/)
- Upload ArchiCAD models to Google 3D Warehouse
- Import Google Earth locations with snapshots into ArchiCAD
Google Earth Connection for ArchiCAD 13 is available for the 32-bit Windows version of ArchiCAD 13. 64-bit and Mac versions are not available due to lack of Google API tools necessary to develop these functionalities.
Google Earth Connections for ArchiCAD 13 replaces the “SketchUp for ArchiCAD” Add-on, which is discontinued with ArchiCAD 13.
The download for the Google Earth Connection can be found at:
http://www.graphisoft.com/products/archicad/addons/google_earth/
The fully compatible Google Earth 5.0 program can be downloaded from this page:
http://earth.google.com/download-earth-advanced.html
ArchiCAD 13 Project ODBC Driver is Ready
Open Database Connectivity (ODBC) is a widely accepted interface for database access. The ODBC Driver reads ArchiCAD project files and gives you database access to the content of these files. Using this tool you can extract and further process ArchiCAD project data in other applications.
The ArchiCAD 13 Project ODBC Driver is available for download from the following page: http://www.graphisoft.com/support/developer/downloads/
The corresponding documentation can be found on this page:
http://www.graphisoft.com/support/developer/documentation/
Note: The ODBC driver is available for Windows operating systems only.
Calls for Entries and Speakers – Sustainable Design
If you have created a great project showcasing sustainable design using ArchiCAD, please consider submitting a proposal to speak or be considered for an award. Let’s work together to have an ArchiCAD presentation at every show and multiple ArchiCAD-based projects in every competition! Graphisoft will work with users to help prepare and submit strong entries.
The AIA Committee on the Environment (COTE) and its Top Ten Green Projects awards program recognize the benefits of sustainable design and acknowledge architects as leaders in the creation of environmentally responsible design solutions.
COTE encourages architects and their teams to submit their projects for the Top Ten design competition. Now in its 14th year, the program is one of the best known sustainable design recognition programs in the nation. Winning projects will be recognized with an AIA COTE award certificate and acknowledged in the national press, on the AIA Web site, and at the AIA National Convention and Design Expo in June 2010.
COTE Awards Submission are open, with a deadline of January 15.
For more information, please view this email announcement:
http://info.aia.org/blast_images/kc/COTE_10_11_13_Awards_Launch.html
The Call for Speakers is now open for GreenBuild, Chicago, in November 2010. The submission deadline is January 15. Here is the link for proposal forms:
http://www.greenbuildexpo.org/Files/GB10_call_for_session_proposals.pdf
Cadimage Tools Legends for ArchiCAD MasterTemplate
 Many users of the ArchiCAD MasterTemplate asked us to support Cadimage Tools by adding Interactive Legends of Visual Favorites for their products. At long last, after many days of work by Mark Horrocks of Cadimage Tools (as well as myself) over a period of months, we now have an add-on for MasterTemplate ready for purchase.
Many users of the ArchiCAD MasterTemplate asked us to support Cadimage Tools by adding Interactive Legends of Visual Favorites for their products. At long last, after many days of work by Mark Horrocks of Cadimage Tools (as well as myself) over a period of months, we now have an add-on for MasterTemplate ready for purchase.
This was a much bigger task than originally anticipated – there are LOTS of Cadimage Tools. Separate Legend groupings were prepared for DoorBuilder, WindowBuilder, CabinetBuilder, Landscaping and Landscaping Extras, Trees of the South Pacific, Accessories, and Rapid Detailer as well as objects from the Design Suite. Special efforts were made to synchronize layers, materials, fill and pen settings to enable a seamless experience for MasterTemplate users.
Introductory pricing for the Cadimage Legends is $49, available through December 31, 2009. Starting January 1, 2010, standard pricing will be $75. You may click this link to buy the Cadimage Legends now.
A special bundle is available through the end of the year for a FREE Cadimage Legends add-on with the purchase of a new AMT license at $195, saving $49. You may click here to buy this bundle.
To celebrate, we have arranged to offer a 10% discount on all Cadimage Tools products and upgrades for AMT users. Simply visit the Cadimage Tools website and shop for whatever you wish, then enter the promo code “AMT” (don’t type the quote marks) to receive 10% off your invoice.
Cadimage Tools has a special 2-4-1 deal going through December 18. Buy one Tool or Suite, and receive a free Tool or Suite of equal or lesser value for FREE! There is no limit, so you can buy more than one and get an equal number of licenses without charge.
You can use the AMT promo code to get an additional 10% off, so if you buy now, you’ll get everything for even less than half-price! NOTE: The 2-4-1 special applies to new purchases only, not upgrades.
Disclosure: Bobrow Consulting Group earns a commission on Cadimage Tools sales that are placed using the AMT promotion code. We believe their products are very useful, and proudly recommend them to all our clients. We thank Campbell Yule of Cadimage Tools for his patience and support.

