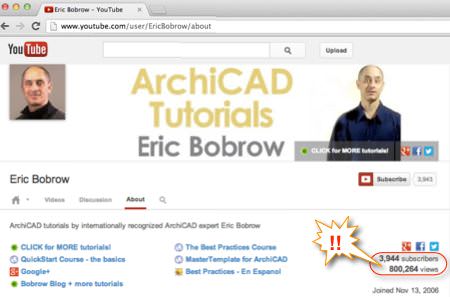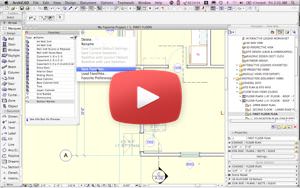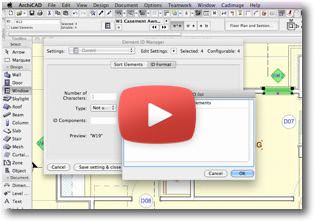- Home
- ArchiCAD
Wow! My ArchiCAD Tutorials have over 800,000 Views!
 Last year at this time I celebrated with a press release, jubilant that my ArchiCAD video tutorials were reaching such a large audience: 200,000 views and 1,000 subscribers.
Last year at this time I celebrated with a press release, jubilant that my ArchiCAD video tutorials were reaching such a large audience: 200,000 views and 1,000 subscribers.
I had no idea how quickly this would grow.
In the past year, views and subscribers for my ArchiCAD Tutorials channel on YouTube have quadrupled.
I’ve continued to develop new material, and have now posted over 13 hours of free ArchiCAD training in 39 videos.
As a result, as of today, my ArchiCAD tutorials channel has 800,264 views and 3,944 subscribers from 213 countries!
Thank you to all of the ArchiCAD users around the world. You continue to motivate me with your comments and appreciation.
Thank you to Graphisoft for creating such a powerful and magical product that can be used to design and document buildings of virtually all sizes and styles. I’m still in love with this software!
I am excited to continue creating these free tutorials, as well as developing my Best Practices Course.
If You Like My Free ArchiCAD Tutorials…
If you like my free stuff, you’ll love my comprehensive ArchiCAD training – the Best Practices Course – with 97 carefully organized video lessons totaling over 47 hours at this point, and more on the way. Best Practices includes the ArchiCAD basic training QuickStart Course, which is also available separately.
PLUS when you enroll in the Best Practices Course, you also join my ArchiCAD Coaching Program which offers three live webinar Q&A sessions each month. Ask me anything you like about ArchiCAD and I’ll do my best to answer! There are over 85 coaching sessions meticulously indexed and available for viewing in the course member area – over 150 hours – more than enough to keep you busy for a very long time – or to answer virtually every question you might have.
What Should I Focus My Next ArchiCAD Tutorial On?
I am dedicated to helping ArchiCAD users and look forward to working with YOU to help you get the most out of this powerful tool!
I’m planning my next video tutorials for the YouTube channel and would love to get your input. What questions do you have? What would you like me to focus on next time?
Post a comment here and let me know.
My Favorite ArchiCAD Tutorial – a real time saver…
Yet another ArchiCAD Tutorial from Eric Bobrow ;->
Today I’m sharing one of my favorite ArchiCAD tutorials:
 ArchiCAD Tutorial | Use ArchiCAD’s Favorites Palette to Save Time
ArchiCAD Tutorial | Use ArchiCAD’s Favorites Palette to Save Time
In just 11 minutes, I’ll show you how to quickly set up and take best advantage of the ArchiCAD Favorites palette to speed up work within a project.
This is a built-in tool that I find a lot of designers just don’t use. Many people find it a bit cumbersome because they don’t understand the Best Practices for how to grab dozens of favorites in just a few minutes, and save them so they’re available any time you need them. This short list of common components can be perfectly customized so it suits you like a glove.
I share a “trick” that makes it really easy to have this set of favorites at hand any time. It’s especially useful when starting a new project.
Check it out over the weekend!
Eric
P.S. Next week I’ll launch my ArchiCAD Training March Madness! (Stay tuned…)
A Quick Little ArchiCAD Tutorial That Will Save You Lots of Time…
This ArchiCAD tutorial is short and to the point.
There are some tools in ArchiCAD that are very powerful, but few people use them.
Sometimes it’s because they’re hard to learn, or difficult to understand.
Sometimes they do something few people actually need.
Not this tool.
It’s easy to learn.
You need this one.
It helps you with something that everyone needs to do during the course of a project, and perhaps redo more than once.
This little trick saved one of my Best Practices Course students 2 hours on one recent job.
It could save you hours on each ArchiCAD project.
- CLICK HERE to watch this 5 minute video.
I promise you – it’s easy to understand, and you can use it right away.
Eric
P.S. Please post a comment and let me know what you think.
If you like this ArchiCAD tutorial, use the sharing buttons and click LIKE too!
ArchiCAD Training and MasterTemplate Boosts Productivity
A few days ago I received an enthusiastic email from architect Lew Bishop, a veteran ArchiCAD user since 1995, telling me about some dramatic improvements he was experiencing in his efficiency and productivity:
“I started a new house in Pacific Palisades and in a little more than a week did two designs and have half a set of preliminary drawings and a major portion of the plan graphics — fantastic.”
By strange coincidence, one day later, AECbytes published an article by respected analyst Paul Teicholz of Stanford University, reporting continued declines in productivity for the construction industry. Teicholz analyzed a great deal of data and concluded that even with “increasing use of BIM technologies and the lean collaborative processes it supports” that AEC firms still face “significant structural problems preventing improvements in labor productivity… This is in contrast to all nonfarm industries (which includes construction) which have shown significant increases in labor productivity.”
Perhaps if more architects and design firms used ArchiCAD (rather than other BIM products) the situation would be different!
While that may be true, it is clear that with any complex software (including ArchiCAD), good training and an organized setup makes a huge difference, particularly when the user gains a deep understanding of core principles and is able to use the Best Practices for that program. This has become my personal mission – to help ArchiCAD users get the most out of the program – and my Best Practices Course is designed around this concept.
I asked Lew about what led to his increased efficiency, and he replied:
“The improvement in work flow for me is directly related to the organization and simplicity of MasterTemplate [AMT]. Your coaching and the Best Practices Course lessons are almost equal to AMT. It seems that once a cohesive arrangement of the project is achieved the progress steps become clearer and connected…
Your setup puts the user on the right track, right away to use the major portion of your program… As an example, I have not embarked into a lot of presentation work in the past as the clients just don’t want to pay for the privilege, but now I can use it to further my own work without a huge penalty of time. In the time it took to do an update to the overall file, I got rendered elevations – not much setup, not much additional work for me – the views were just there. And it pointed out a couple of issues that were corrected in short order. The project is only started and a lot of information is available to help the client make choices and help me define the work scope more accurately.
The above is a small part of the improvements in my work, work accuracy, and a pleasure to know that even with my advancing age [Lew is 75 years old], there is still a lot of work that can be done profitably.”
THE 7 KEYS TO BEST PRACTICES FOR ARCHICAD
In the fall of 2010, after more than 20 years of working with ArchiCAD as a reseller and trainer, I decided to focus my creative energies into codifying and teaching the Best Practices for using ArchiCAD. I created a 45 minute video training as the keynote lecture for my new Best Practices Course. A few months later I wrote an extensive article that AECbytes published on The Seven Keys to Best Practices for ArchiCAD.
As I look back on these creative efforts, I believe that they continue to be the basis for all of my work: finding the core principles with the most leverage for getting the job done with speed, accuracy, quality and as much freedom and flexibility as possible.
The original 45 minute video was never posted publicly since it was too long for YouTube (which only allowed short videos at that time) – so only the introductory section has been seen outside of the course website. Today, as my YouTube channel for ArchiCAD tutorials marks another major milestone – 750,000 views, along with the new YouTube “One Channel” design – I have uploaded the full lecture as a gift to ArchiCAD users everywhere. You can watch the video here (embedded on this page) or on my channel.
ArchiCAD Training March Madness – Coming Soon!
Over the past two and a half years since I launched my online training efforts, over 900 users from more than 60 countries around the world have enrolled in my Best Practices Course ArchiCAD training website.
Lew Bishop is not alone in reporting huge gains in productivity. I frequently get emails from course members thanking me profusely, saying that what they’ve learned in the Best Practices Course has made a huge difference in their professional lives. In my next blog post I’ll profile a few members who have shared their success stories with me.
I am so pleased and proud to serve the ArchiCAD community. As we approach 1,000 members of the Best Practices Course, I plan to celebrate with a special March Madness promotion. Stay tuned ArchiCAD users – it’s going to be awesome!
New Ways to Use ArchiCAD: e-SPECS and EcoDesigner Star
ArchiCAD is a powerful tool that keeps getting ever more versatile over the years.
From the very beginning in 1984, it was a 3D design tool for architecture. By the late 80’s it was capable of producing full sets of architectural drawings, and the concept of Virtual Building™ started to take shape.
Essentially, Virtual Building is the same idea as Building Information Modeling (BIM), but since Graphisoft trademarked the term it didn’t come into wide use. As I’m sure you know, BIM is now the commonly accepted way to describe the intelligent building model that represents the design in 2D, 3D and for analysis including quantity and performance data calculation.
As a BIM project is developed, certain quantities, schedules and notes can be compiled directly within the software. However, more specialized software tools provide additional capabilities for structural analysis, energy usage calculations, and preparation of specifications documents.
e-SPECS for ArchiCAD
A widely used tool for creating specifications documents is e-SPECS. It can derive information from the BIM file and pull specification information from a standard or customized database to develop a standard specifications file.
It can be used stand-alone, meaning that someone can manually compile the specs using its database and reporting tools, but it becomes even more powerful and productive when tied directly into the BIM file. When used in this fashion, the specifications are created based on an analysis of the actual construction elements used in the file, and will automatically update if, for example, a wall assembly, structural column or fixture is replaced or added to the design.
As far as I know, the only BIM applications that e-SPECS supported until recently were AutoCAD, Revit and Bentley Architecture. This meant that ArchiCAD users could not take advantage of this workflow.
Last year, e-SPECS introduced support for ArchiCAD PLN files:
GRAPHISOFT and InterSpec, Inc. Announce ArchiCAD e-Specs Integration
To learn more about how this works and what benefits it may offer for your firm, tune in to the live webinar this Wednesday January 16 at 2 pm EST:
ArchiCAD EcoDesigner Star
For several years now, ArchiCAD has offered EcoDesigner as a tool to do energy analysis of your project. At first, this add-on was sold as an add-on, then in version 16 it was bundled with ArchiCAD at no additional charge.
EcoDesigner is intended to be used as a design aid, allowing comparison of multiple models to optimize energy usage. It uses certain simplifying assumptions to make the setup easy for a designer, and speed up the calculations. Given this approach, it makes it possible for a non-specialist to assess the effect of different design variations, to encourage more efficient site placement and orientation, as well as optimization of the general building envelope.
However, while the calculations were based on a robust and internationally certified energy analysis “engine”, the results and reports were approximations that could not be used for submission to building authorities. They also did not allow some of the more sophisticated passive and active energy strategies to be analyzed and validated for each project.
The next generation of this analysis tool is called EcoDesigner Star, which provides more precise calculations and handles a wider variety of energy-saving design methods. It is certified standard-compliant, which allows for streamlined collaboration between designers and energy consultants. It is my understanding that over time the detailed building performance reports produced by EcoDesigner Star may become accepted for submissions to various regulatory authorities.
For more information about this exciting new technology developed by Graphisoft for ArchiCAD users, you may register for a “Sneak Preview” webinar on January 29:




