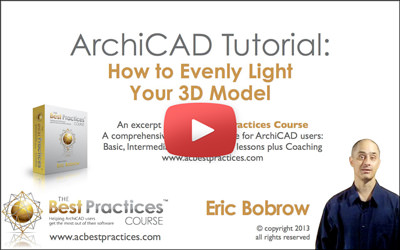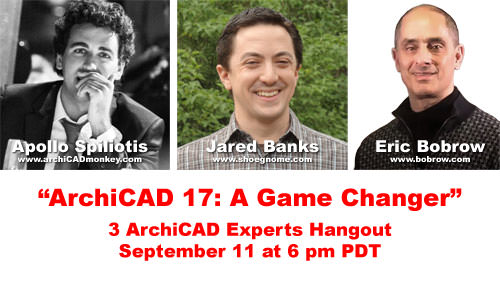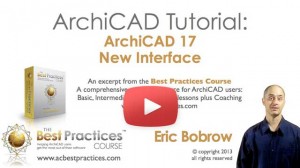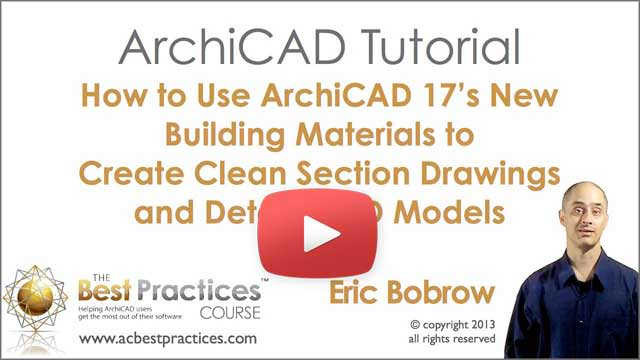- Home
- ArchiCAD
New ArchiCAD video tutorial: How to Evenly Light Your 3D Model
I’ve just posted a new ArchiCAD video tutorial (excerpted from my Best Practices Course) where you’ll learn 3 easy settings to help you even out the lighting in the 3D window.
You’ll be able to navigate to any side of the model, or inside, and maintain even illumination.
 ArchiCAD Tutorial | How to Evenly Light Your 3D Model
ArchiCAD Tutorial | How to Evenly Light Your 3D Model
Photorenderings have more options including the ability to add light sources (either representing physical lamps or simply to focus light in specific areas or directions), but the 3D window is limited.
By clicking the More Sun… button in the View menu > 3D View Options > 3D Projection Settings, you may adjust the level of the Sunlight (directional) relative to Ambient light (non-directional).
A little trick I discovered is to set the sunlight value to 0, which eliminates directional light. ArchiCAD compensates for the lower light level and brightens the scene, while eliminating the directional bias.
Two other settings that are demonstrated in this ArchiCAD video tutorial relate to the Surfaces (before ArchiCAD 17 these were called “Materials”). You may adjust these in the Options menu > Element Attributes > Surfaces [Materials] dialog.
The Ambient Reflection controls how much light “bounces” off the surface. By raising this value, a surface will appear brighter. You may set this all the way up to 100% to lighten up the surface.
The Emission color is a special setting that is rarely used. Normally it is set to black, and these surfaces [materials] do not “emit” light. Double-click the black color chip next to this setting to lighten this to a dark or medium grey. This will give elements with this surface a bit of a “glow”, which is very useful for ceilings (which ordinarily are dark in the 3D window) and for other surfaces with darker texture graphics.
By the way, if you want to turn on or off shadows in the 3D window (a feature added to ArchiCAD around version 12), go to the View menu > 3D View Options > 3D Window Settings and use the Sun Shadows popup.
Please share your feedback, comments and questions on the YouTube video page. If you like this video, please give it a thumbs up!
Eric
P.S. If you enjoyed this ArchiCAD video tutorial, you will love the Best Practices Course, a comprehensive training resource for ArchiCAD users. For more information or to sign up for the course, please visit http://www.acbestpractices.com.
Special LIVE Event Wed. Sept. 11 at 6 pm PDT – 3 ArchiCAD Experts Hangout and talk about ArchiCAD 17!
Join 3 Top ArchiCAD Experts tomorrow in a special event:
Free YouTube Hangout…the first time ever!
Tomorrow night I’ll be hosting a special live event, a free YouTube Hangout on Air with fellow ArchiCAD experts Jared Banks and Apollo Spiliotis.

CLICK HERE TO REGISTER FOR THIS LIVE EVENT:
Wednesday September 11 at 6 pm PDT (U.S. Pacific Time)
This is groundbreaking in two different ways: it’s the first time I’m using Google’s Hangout on Air tool, and it’s also the first time that the three of us have had a chance to discuss ArchiCAD together. Plus, we’re going to talk about ArchiCAD 17, which changes a lot about how BIM works!
In a Hangout on Air, the event is livestreamed with webcams, so you’ll see us, each in our separate home offices. You’ll also be able to type in questions and comments in a chat box, so it’s going to be interactive, and a whole lot of fun!
ARCHICAD 17 – A GAME CHANGER!
ArchiCAD 17 introduces some ground-breaking technologies. How does this change the BIM software landscape?
ArchiCAD continues to increase in popularity as evidenced by social media. Followers, fans and views are growing at an impressive rate. Where is this going, and what does it say about the future prospects of Graphisoft and ArchiCAD?
For the first time ever, three of the top ArchiCAD experts in the world hang out together – join us for this special event!
CLICK HERE TO REGISTER FOR THIS LIVE ONLINE EVENT:
Wednesday September 11 at 6 pm PDT (U.S. Pacific Time)
ABOUT THE PANEL
- Jared Banks, AIA is an architect and well-known ArchiCAD expert. He runs Shoegnome.com and writes constantly about ArchiCAD, BIM and the intersection between technology and architectural design. His ArchiCAD tutorial channel on YouTube is approaching the 100,000 view milestone.
- Apollo Spiliotis is an architect, veteran ArchiCAD user, information-sharing addict, and technology enthusiast based in New York City. He is also the creator of archiCADMonkey, a blog where he shares exciting news, tutorials and interviews of luminaries from the design & tech world.
- Eric Bobrow is an internationally recognized expert on ArchiCAD. His ArchiCAD Tutorials YouTube channel recently passed the 1 Million Views milestone, and his Best Practices Course and ArchiCAD Coaching Programs help 1,100+ users from 65 countries to use ArchiCAD more effectively.
This event will be recorded and posted on my YouTube Channel, but it’s definitely more fun when you watch it “live”. I hope you can join us!
Eric Bobrow
P.S. In case you didn’t notice, I posted my 41st ArchiCAD tutorial on my YouTube Channel last week, a 25 minute explanation and demonstration of how the new interface for ArchiCAD 17 differs from previous versions:
ArchiCAD Tutorial | ArchiCAD 17 New Interface
This video is excerpted from the Best Practices Course, so course members may view it within the members area along with LOTS of other training resources.
ArchiCAD 17’s New Interface – ArchiCAD tutorial video on my YouTube channel
I just created and posted a 25 minute video lesson that explains how the new ArchiCAD 17 interface differs from previous versions:
 Some of the changes in ArchiCAD 17 have been confusing, as options have moved around. Some standard choices appear to be missing or greyed out, since they are shown only when other settings enable them. Check out this tutorial and you’ll understand how this works.
Some of the changes in ArchiCAD 17 have been confusing, as options have moved around. Some standard choices appear to be missing or greyed out, since they are shown only when other settings enable them. Check out this tutorial and you’ll understand how this works.
This video is useful for both experienced users (who are upgrading or migrating to ArchiCAD 17) and new users (who may be watching tutorial videos created earlier, and find that their controls look different than what they are seeing onscreen).
ONE MILLION VIEWS FOR MY ARCHICAD TUTORIAL VIDEOS
I’m pleased and proud to announce that my ArchiCAD Tutorials channel on YouTube recently hit one million views and now has more than 5,600 subscribers.
ArchiCAD Tutorials by Eric Bobrow – YouTube Channel
These numbers attest to the vibrancy of the ArchiCAD community, and how much people are hungry to learn and master ArchiCAD. In fact, when I looked at the report from YouTube on where people are located, over 200 countries were listed!
I will continue to produce more free video tutorials to help ArchiCAD users worldwide.
These tutorials are selected from my comprehensive training resource for ArchiCAD: the Best Practices Course. If you want to really master ArchiCAD and take full advantage of its awesome power and speed, I encourage you to check out the course at http://www.acbestpractices.com.
MASTERTEMPLATE 17 NOW AVAILABLE
The latest version of our Office Standard for ArchiCAD is now available. For more information, see this announcement:
http://www.bobrow.com/mastertemplate-for-archicad-17/
Please click the Like or Tweet buttons to spread the word about my tutorial videos and MasterTemplate.
I look forward to reading your comments and feedback here and on the YouTube video page.
MasterTemplate for ArchiCAD 17!
 I’m pleased and proud to announce that the U.S. version of MasterTemplate for ArchiCAD 17 is now available for purchase and download. The International version will be released within one to two weeks. [UPDATE: The International version was released on August 30, 2013, and is available for download in the MasterTemplate website member area.]
I’m pleased and proud to announce that the U.S. version of MasterTemplate for ArchiCAD 17 is now available for purchase and download. The International version will be released within one to two weeks. [UPDATE: The International version was released on August 30, 2013, and is available for download in the MasterTemplate website member area.]
MasterTemplate is the leading independent template for ArchiCAD users, with over 930 licensed users from 65 countries. It provides a robust office standard that embeds best practices principles into the project structure.
MasterTemplate is fully usable “straight out of the box” yet completely customizable to suit the needs, preferences and graphic standards of both small and large offices and any type or size of project that ArchiCAD can handle.
NEW FEATURES, PRICING AND INTRODUCTORY OFFERS
AMT 17 (MasterTemplate for ArchiCAD 17) has been rebuilt “from the ground up” to provide maximum compatibility and optimized performance. Many new features have been added based on feedback and requests from users.
We have licensed Total Zone and several other components from the highly regarded GDL developer Master Script to provide even better and faster workflow and graphic output. These tools, with a combined retail value of 66 Euro (about $88 USD), are now bundled with each license of AMT 17.
The list prices for AMT 17 new licenses and upgrades have been adjusted slightly to reflect the increased value and massive effort that went into the preparation of the latest version.
Through the end of August, MasterTemplate is on sale for only $247, a savings of $50 off the new price of $297.
[UPDATE: This introductory sale has been extended – the special offer is good through September 30, 2013.]
CLICK HERE for more information or to purchase MasterTemplate 17
Upgrades from earlier versions of MasterTemplate are available for only $95, a savings of $30 off the new upgrade fee of $125. To purchase or access your upgrade, please login to the member area of the MasterTemplate website. To buy an upgrade, use the MasterTemplate Upgrade link in the left-hand sidebar; to access an upgrade already purchased, use the MasterTemplate 17 sidebar link.
Release Notes with complete instructions for installation, configuration and upgrading the template are currently in preparation, and will be available shortly.
WHAT’S NEW IN MASTERTEMPLATE 17
Here is a brief list of the improvements and additions in AMT 17.
- MasterTemplate rebuilt “from the ground up”
- Integration of Building Materials and Intersection Priorities
- Master Script Components – Featuring Total Zone
- Reworking of all Composites and Complex Profiles to use standard Building Materials
- Interactive Legends and Favorites revised and extended to use ArchiCAD 17 Library and Building Materials
- Renovation Filters revised, optimized renovation workflow
- Updated Sample Project file
- Structural Drawings – Layout Subset, Structural Worksheet with Notes and Legend
- Enhanced support for Full Basements and Sublevels
- Dedicated Layer Combinations and Views for BIMx, EcoDesigner / HVAC, and Structural / BIM Models
- New Door and Window Schedules
- New Electrical Plan view set
- Preliminary conceptual design with a “foamcore model” appearance
A complete description of the new features will be created and posted on the MasterTemplate website within the next few days.
ABOUT MASTERTEMPLATE
MasterTemplate is the creation of two veteran ArchiCAD masters, Eric Bobrow (renowned ArchiCAD trainer and former award-winning reseller) and Scott Bulmer (California licensed architect and experienced ArchiCAD trainer and consultant) with over 40 years of combined experience using and teaching the program.
Published originally in 2007 for ArchiCAD 11, MasterTemplate has been updated, optimized and reworked each year and now supports all ArchiCAD versions from 10 through 17 as well as the Start Edition, in both U.S. imperial and International metric formats.
MasterTemplate is a potent catalyst for any design office, helping users get better organized, work faster and produce better output. Users report time savings of 25% to 50% or more after implementing the template and incorporating all of its time-saving features.
In addition, MasterTemplate is an invaluable educational resource. A Sample Project is included that shows the template in use, which helps users more fully understand the “system” as well as the structure of ArchiCAD and how everything works in a synergistic fashion.
For complete information or to purchase a new license, visit the MasterTemplate website.
Click here to upgrade your existing MasterTemplate license.
Thanks again for the opportunity to work with you, and to help you get the most out of our favorite architectural software: ArchiCAD!
Best regards,
Eric Bobrow
P.S. More information about AMT17 will be posted on the MasterTemplate website shortly.
If you have any questions, please feel free to email me at support@bobrow.com.
New ArchiCAD Tutorial Video on AC17 Building Materials
ArchiCAD 17 is very powerful, but it can be confusing when you first try to work with the new interface and the new Building Materials introduced in this version.
To help you out, I just created a new 32 minute video tutorial.
This video will quickly teach you the most important things you need to know about the new Building Materials to enable you to get the best results:
ArchiCAD Tutorial | How to Use AC17 New Building Materials for Clean Sections and Detailed 3D Models
Graphisoft has convincing demonstrations that show how the sections clean up “automatically”.
However, if you assume this cleanup is going to happen when you model in the same way you always have, you may be disappointed.
There are some special tricks and settings that make this work the way it’s intended.
Watch this video to learn how to get control over this powerful set of tools.
SPECIAL INVITATION TO WATCH ONE OF MY BEST ARCHICAD COACHING CALLS
In my ArchiCAD Coaching Program (part of the Best Practices Course) we have 3 live webinar sessions each month in which I answer member questions about how to use ArchiCAD effectively. Members may even send in project files for me to review, or open up and troubleshoot during the call.
During these calls, questions can run the gamut from the basics to very intricate modeling or documentation challenges. It’s always fun to see what comes up. Often we start on what seems like a simple question, then explore that topic deeper as follow-up questions are typed into the chat box by other members who have related challenges or experiences to share.
One call each month focuses on a specific topic (rather than being wide open), such as Detail Drawings, Renderings and Presentations, Interactive Schedules, Renovations and Remodels, etc.
I’d like to share with you the recording of last week’s two hour ArchiCAD Coaching Call on Introduction to ArchiCAD 17 New Features:
http://www.acbestpractices.com/archicad-training-coaching-call-july-10-2013/
This was a particularly interesting session, with some members calling it one of the best Coaching Calls ever. If you’re starting to use ArchiCAD 17, you can’t afford to miss out on the information I went over during this session.
Normally these calls are only available to members of my Best Practices Course, however I have decided to open this up to all the ArchiCAD users on my email list as a special gift.
NOTE: I can only keep this video open for a short time, so be sure to watch it this coming week.

